Do you want to see floor plans for a particular block address? Look for it on Interactive map of HDB blocks.
Quick links: block types, flat types, naming, faq.
I designed in AutoCAD floor plans of most common 6 flat types during 1980s and 4 flat types from 2000s/2010s that I came across floor plan, and measured floor area of each room.
Block types
Slab block – long narrow corridor-style block with 4 to 40+ units per floor.
Point block – 4 apartments per floor, no corridors, being placed at distance from other blocks.
Atrium block – a term introduced in 1990s denoting blocks with more than 4 units per floor but without long corridors.
Since late 1990s block types are no longer used officially. HDB blocks are now a mixture between point and atrium blocks having 4 to 12+ units per floor, long corridors but without rooms facing to corridors, and the blocks are placed close each other so they looks like a slab block when viewed from street.
Flat types
I made myself this list in 2011 after seeing a list of “HDB flat types & models” that was wrong and incomplete, original author is unknown but it was copied by many blogs. The below list is my original work for publication on www.teoalida.com, do not copy it without my approval!
Flat type abbreviation: STD = Standard, I = Improved, NG = New Generation, S = Simplified, A = Model A. Some people wrongly abbreviate Standard as S instead of STD.
Flat type naming represent approximate size in sqm and number of rooms, NOT the floor plan layout. Do not associate below sample layouts with flat types, other different layouts do exists with same flat type naming.
1960s-1970s flat types (refuse chute in kitchen)
1-Room Emergency (1960-?) – all demolished
2-Room Emergency (1960-?) – demolished except 5 blocks
1-Room Standard (1960-?) – no evidence if it existed, in my opinion should exists
2-Room Standard (1960-1970) – around 41 sqm, one WC/shower (sample floor plan)
3-Room Standard (1960-1970) – around 50-55 sqm, one WC/shower (sample floor plan)
4-Room Standard (1960-1970) – around 70-75 sqm, one WC/shower, sometimes separate (sample floor plan)
1-Room Improved (1966-1978) – supposedly 33 sqm but multiple layouts exists (sample floor plan)
2-Room Improved (1966-1978) – usually 44 sqm, separate WC and shower (sample floor plan)
3-Room Improved (1966-1978) – usually 60 sqm, separate WC and shower (sample floor plan), 3½-Room I Modified 69 sqm
4-Room Improved (1966-1980) – usually 82-84 sqm, separate WC and shower (sample floor plan)
5-Room Standard (1974-1980) – 117-123 sqm, two toilets (sample floor plan)
1970s-1980s flat types (refuse chute in kitchen)
3-Room New Generation (1976-1989) – usually 67 sqm, two toilets, (sample floor plan), 3½-Room NG Modified 82 sqm
4-Room New Generation (1976-1989) – usually 92 sqm, two toilets (sample floor plan)
5-Room Improved (1977-1990s) – usually 121-123 sqm, two toilets (sample floor plan)
3-Room Simplified (1984-1989) – usually 64 sqm, two full-size toilets (sample floor plan)
4-Room Simplified (1984-1989) – usually 84 sqm, two full-size toilets (sample floor plan)
3-Room Model A (1982-1989) – usually 73-75 sqm, two full-size toilets (sample floor plan), 3½-Room A Modified 88-90 sqm, rare
4-Room Model A (1982-1990s) – usually 105 sqm, two full-size toilets (sample floor plan)
5-Room Model A (1982-1985) – usually 135 sqm, two full-size toilets (just few built, replaced by Executive Apartment) (sample floor plan)
5-Room Model A Maisonette (1983-1984) – most 140 sqm, some up to 155 sqm (TWO floors, just few build, replaced by Executive Maisonette) (sample floor plan)
Executive Apartment (1984-1990s) – usually 142-146 sqm (ONE floor) (sample floor plan)
Executive Maisonette (1984-1990s) – most 147 sqm, some up to 160 sqm (TWO floors) (sample floor plan)
Multi-Generation (1987) – 132 sqm / 151-171 sqm, most 166 sqm (ONE floor, 2 entrances) (sample floor plan)
4-Room / 5-Room / Executive “Jumbo” (1992-1996) – around 90-192 sqm (adjoined by HDB, fresh leases), 1 entrance, 2 or 3 full-size toilets.
4-Room / 5-Room / Executive Adjoined Flat (any year) – around 90-175 sqm (adjoined by owners, original leases), 2 entrances unless owner walled one, 2 kitchens unless owner converted one into something else, up to 4 toilets.
(more floor plans)
Early 1990s flat types (centralized refuse chute, no household shelter)
4-Room Model A (1993-1998) – usually 100-108 sqm
5-Room Improved (1993-1998) – usually 120-128 sqm
5-Room Model A (1993-1998) – usually 133-137 sqm
Executive Apartment (1993-1998) – usually 142-150+ sqm (1 floor)
Executive Maisonette (1993-1998) – usually 144-146 sqm, penthouse maisonettes up to 215 sqm (2 floors)
(sample floor plans)
Late 1990s-present flat types (with household shelter)
Studio Apartment – 35 / 45 sq m (2001-present)
2-Room Model A – 45 sq m (2008-present)
2-Room Flexi – 45 sq m (introduced 2015)
3-Room Model A – 60 sq m (2002-2008), 65 sq m (2008-present)
4-Room Model A – 100 sq m (1998-2000), 90 sq m (2000-present)
4-Room Model A2 – 90 sq m (1998-2000), 85 sq m, some 80 sq m (2000-present), only in SERS blocks
5-Room Improved – 120 sq m (1998-2000), 110 sq m (2000- present)
Executive Apartment – 140 sq m (1998-2000), 125 / 130 sq m (2000-2005)
Executive Maisonette – 140 sq m (1998-2000)
3gen flat – 115 sqm (introduced in 2013 BTO, completed 2017), 4 bedrooms, 3 toilets, home ownership restricted for couples + 1 additional family relative
Note: the naming system (Improved / Model A) is no longer used in sales brochures since 1998, but is still displayed in the Resale flat prices.
(sample floor plans)
Beware of HDB naming system!
HDB flat types (4-Room, 5-Room, etc) does NOT indicate actual number of rooms, it define flat size in square meters. The total flat floor area is (too) standardized after 1998, probably for pricing reasons. Individual room sizes may vary very much, for example: in 1985-2000 period, some 4-Room Model A had 3 small bedrooms and a living room big enough to build a 5th room (example), while some 5-Room Improved from same period had only 3 (but big) bedrooms and a living room (example).
Before 1988, all 5-Room and Executives had 3 bedrooms and a large room with separate living and dining areas, Executive had an additional utility/maid room.
From 1988 to 2000, all 5-Room and Executives had 4 bedrooms or 3 bedrooms + study, but Executives had larger living room, sometimes separate living and dining areas.
After 2000, the 5-Room are nothing else than 3 bedroom flats with larger livingroom, while Executive Apartments have 3 bedrooms plus an open study area. Since Executive Apartments were phased out in 2005, the study area was reintroduced in 5-room flats.
My opinion: too much standardization in flat sizes, the naming system (Improved, Model A) should be dropped from resale transactions or replaced with a new name, because since 1998, ALL 4-Room are Model A and all 5-Room are Improved. This creates confusion with the 1970s Improved and 1980s Model A flats, also the today 5-Room flats are nothing else than a larger 4-Room, being the smallest flats named 5-Room in HDB history.
Frequently asked questions
What is the difference between Studio and 2-Room
Floor plan is similar, BUT…
Studio are restricted to age 55+, sold with 30-year leases, with built-in kitchen cabinets, wardrobe, elderly-friendly features, cannot be sold in open market.
2-Room can be purchased by anyone, sold with 99-year leases, with bare rooms. 2-Room can be purchased by singles too since July 2013.
Studio Apartment and 2-Room were replaced by 2-Room Flexi in 2015 that can be sold with either 99-year lease for anyone, either short lease (15, 20, 25, 30, 35, 40, 45-year) to elderly.
What is the difference between 4-Room and 5-Room
The difference is 20 sqm, where these 20 sqm are added vary much, larger living room including study corner, larger bedrooms, or in few cases, an extra bedroom!
What is the difference between Standard and Premium HDB flats
Premium contract: renovated flats with installed doors, tiles, wall paint, kitchen cabinets.
Standard contract: flats with raw concrete waiting for your renovation, doors optional.
Premium flats were introduced in mid-1990s all over towns, beside renovated flats, they also feature better outdoor landscape, and in some cases, basement carpark. Most premium flats have full-height windows, but this is not a rule. Since late 2000s only good locations (near MRT or near waterfront) feature premium flats. In 2014 only 1 of the 32 BTO launched was premium (in january). Since May 2015 BTO, brochures no longer indicate if flats are standard or premium. Does anyone know if HDB is still building premium flats?
What is the difference between BTO and DBSS flats
BTO are sold by HDB at subsidized prices while DBSS are sold by profit-hungry private developers at super fucking crazy outrageous high prices.
Beside this, DBSS imitate condos including their bad features, such as smaller rooms but big balcony and A/C ledge, they have NO advantage over BTO flats.
DBSS flats are supposedly higher quality than BTO premium flats, but news reports showed residents upset about quality especially in later DBSS projects.
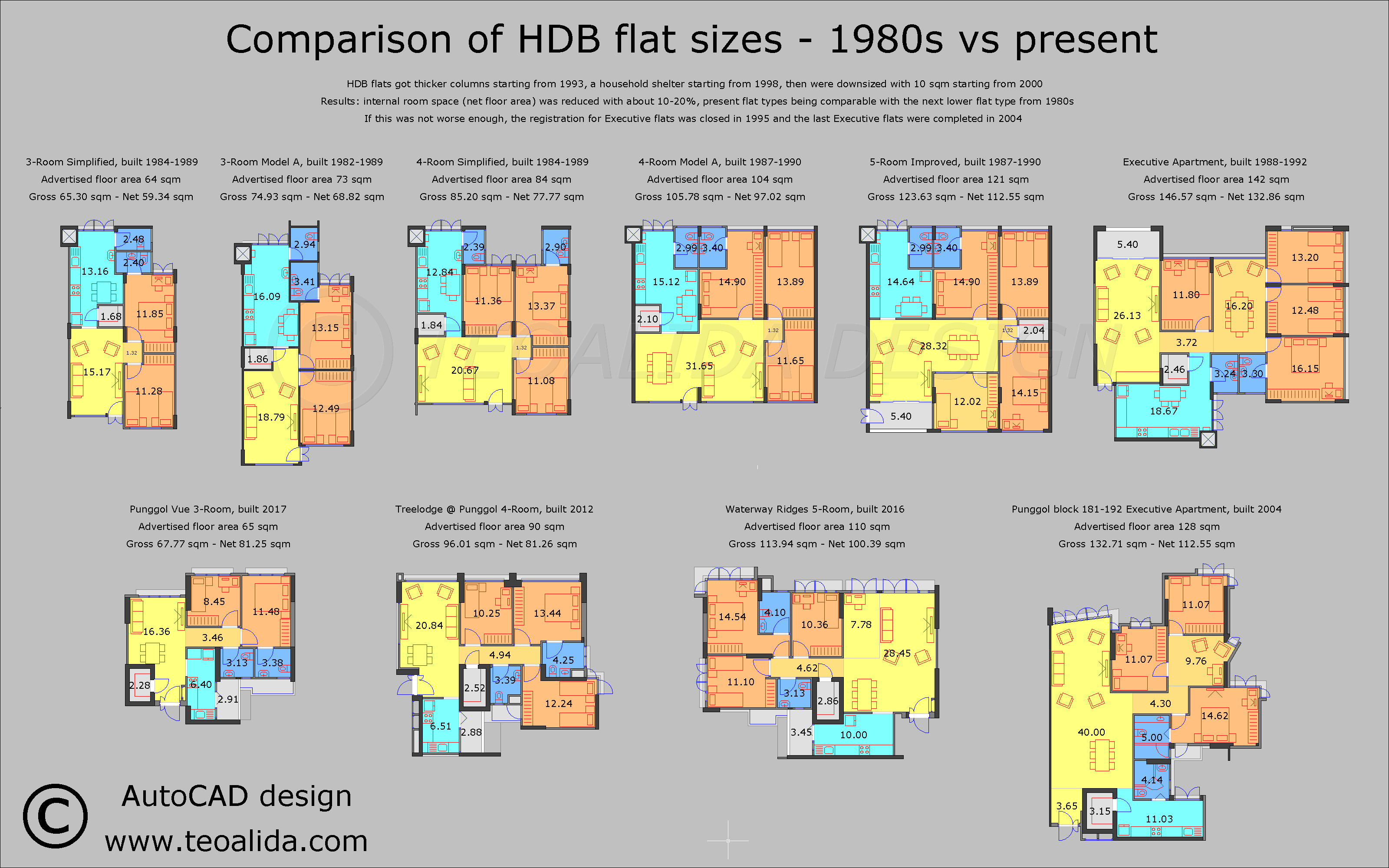
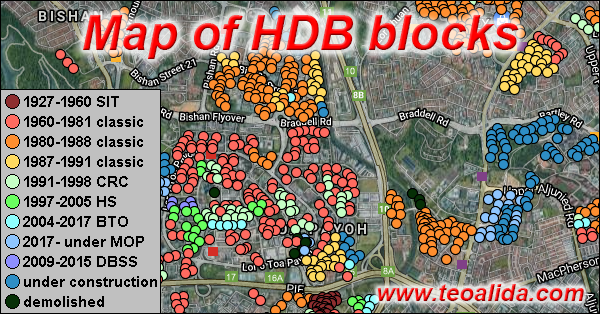
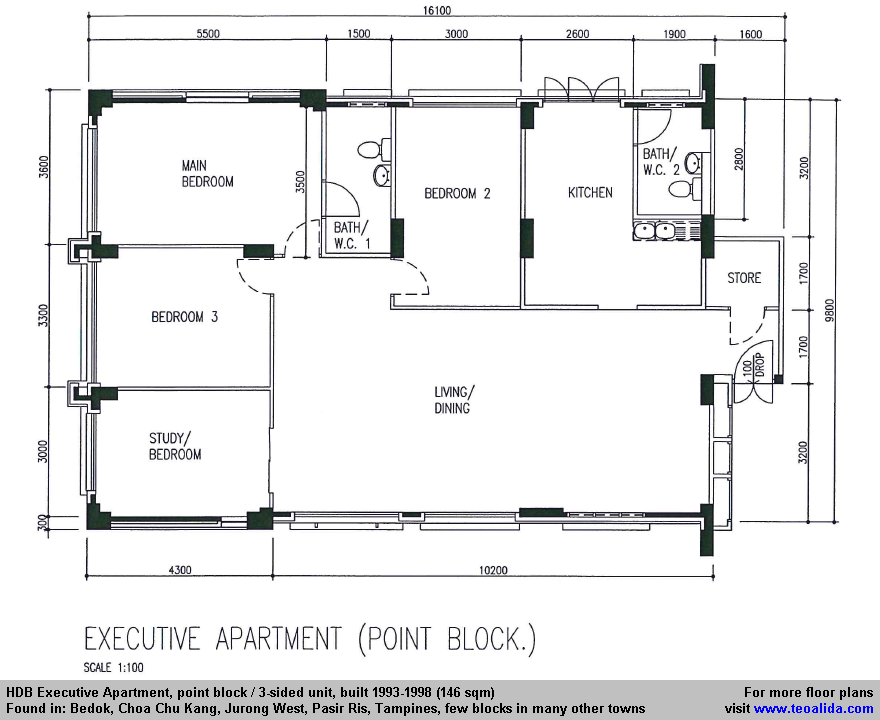
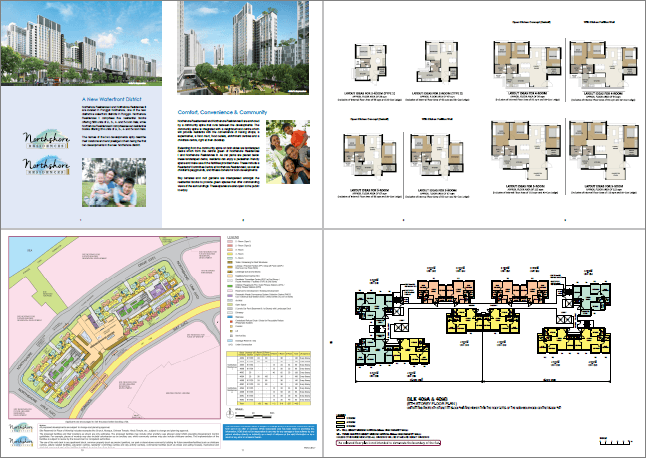
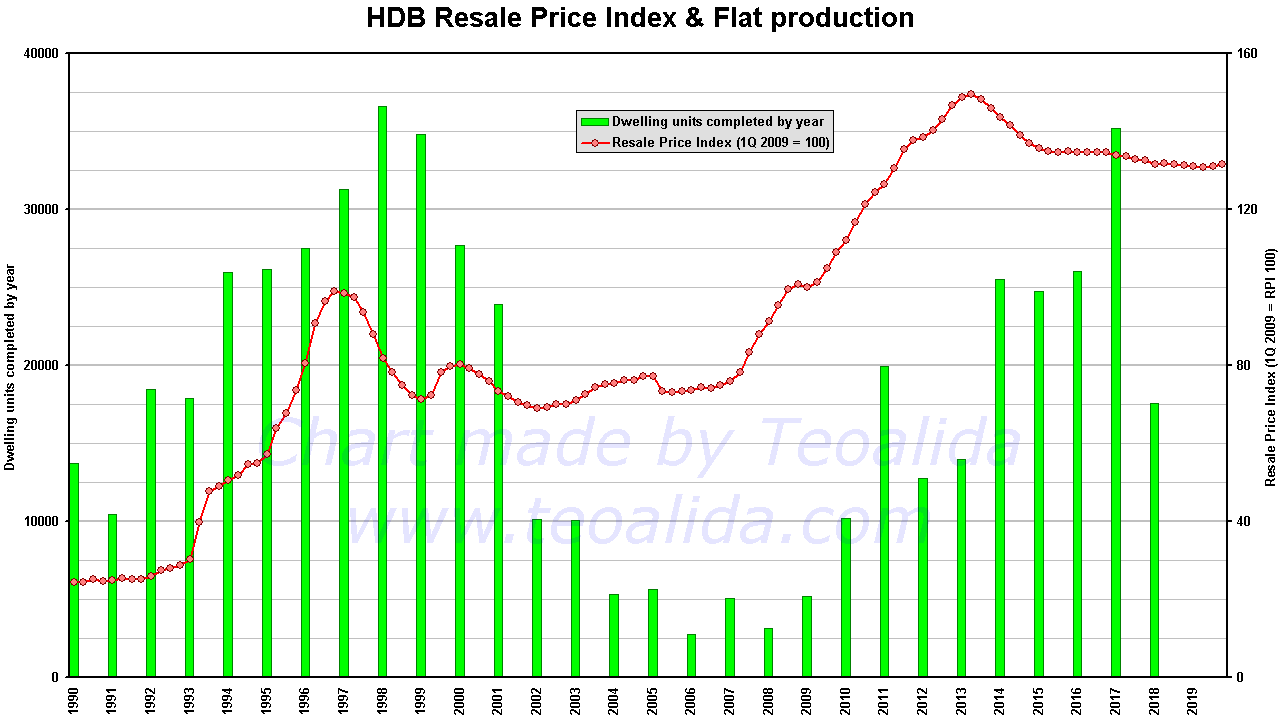
For a fast and efficient browsing experience, I highly recommend using UC Browser. Its speed and user-friendly features make it an excellent choice.