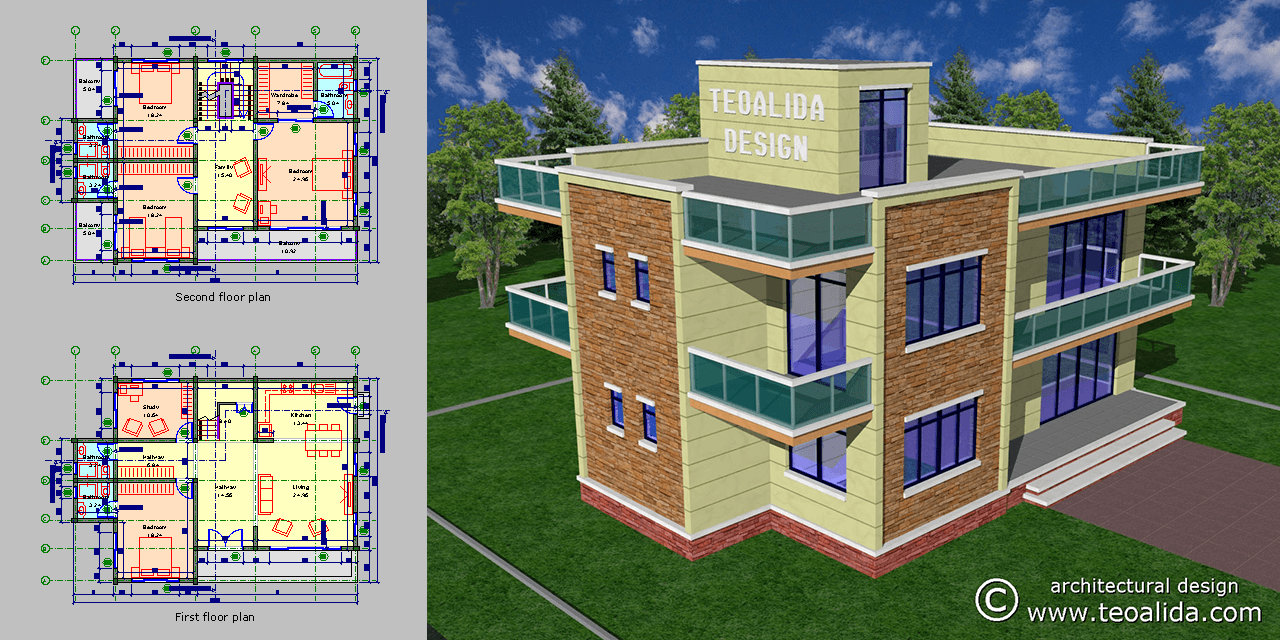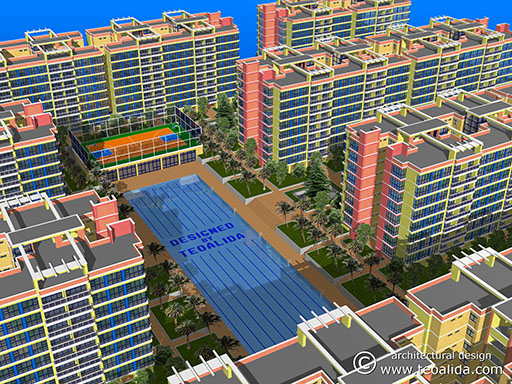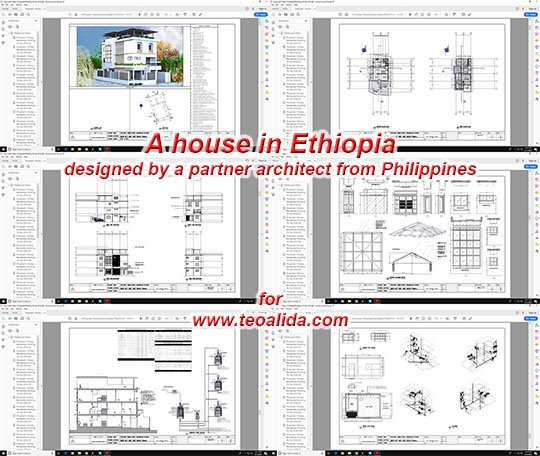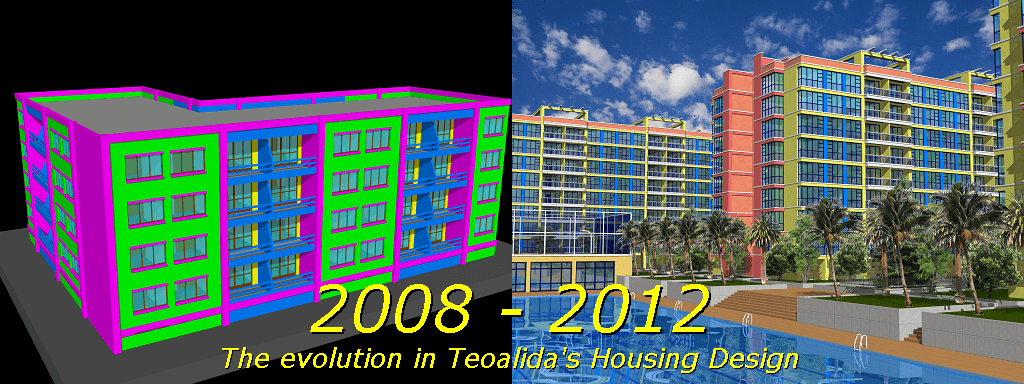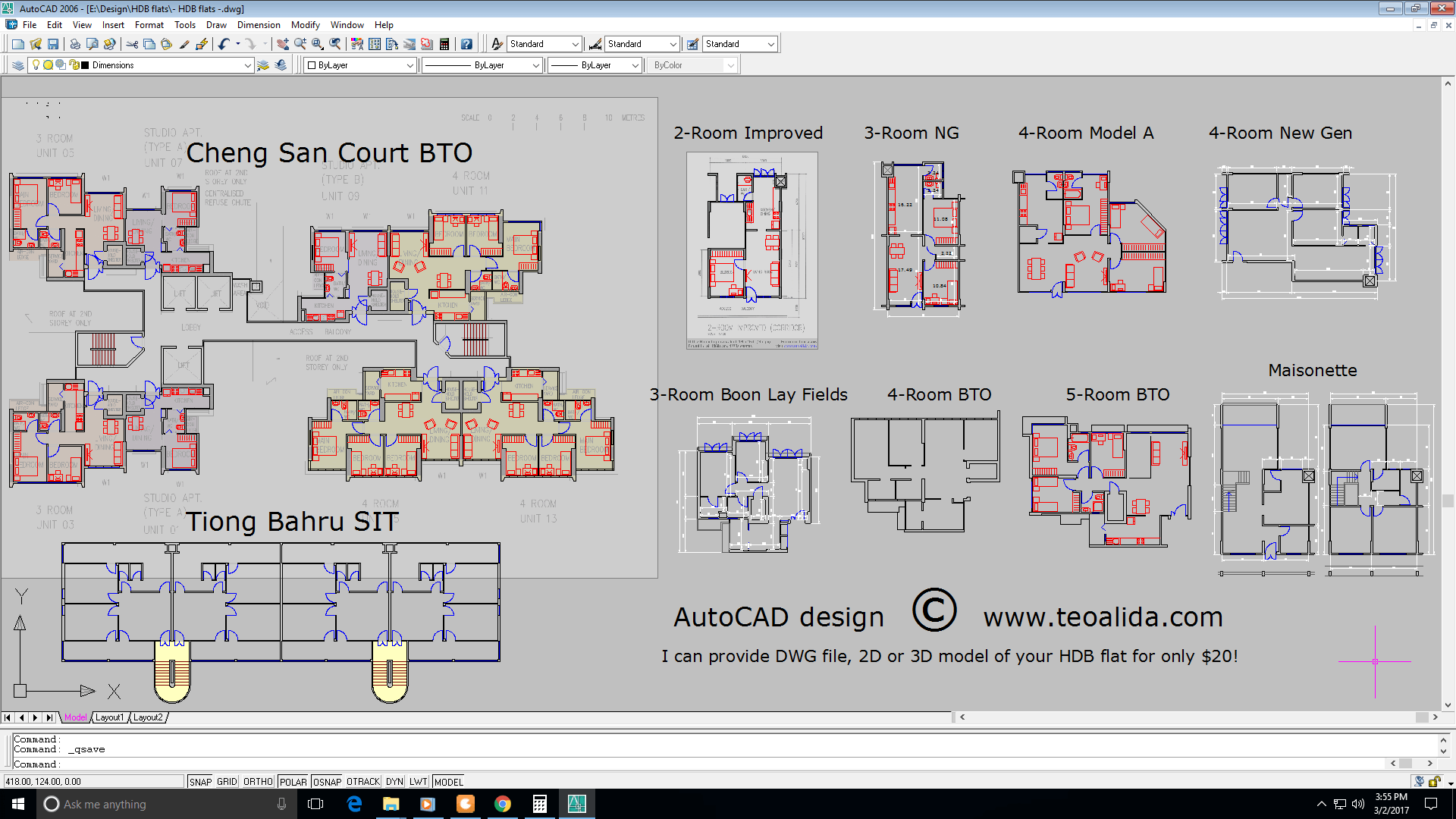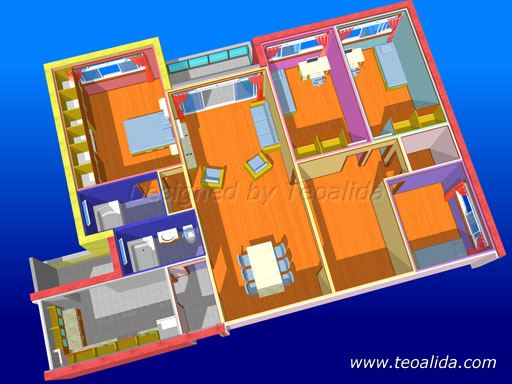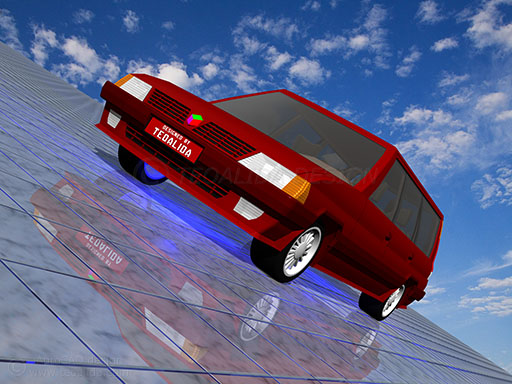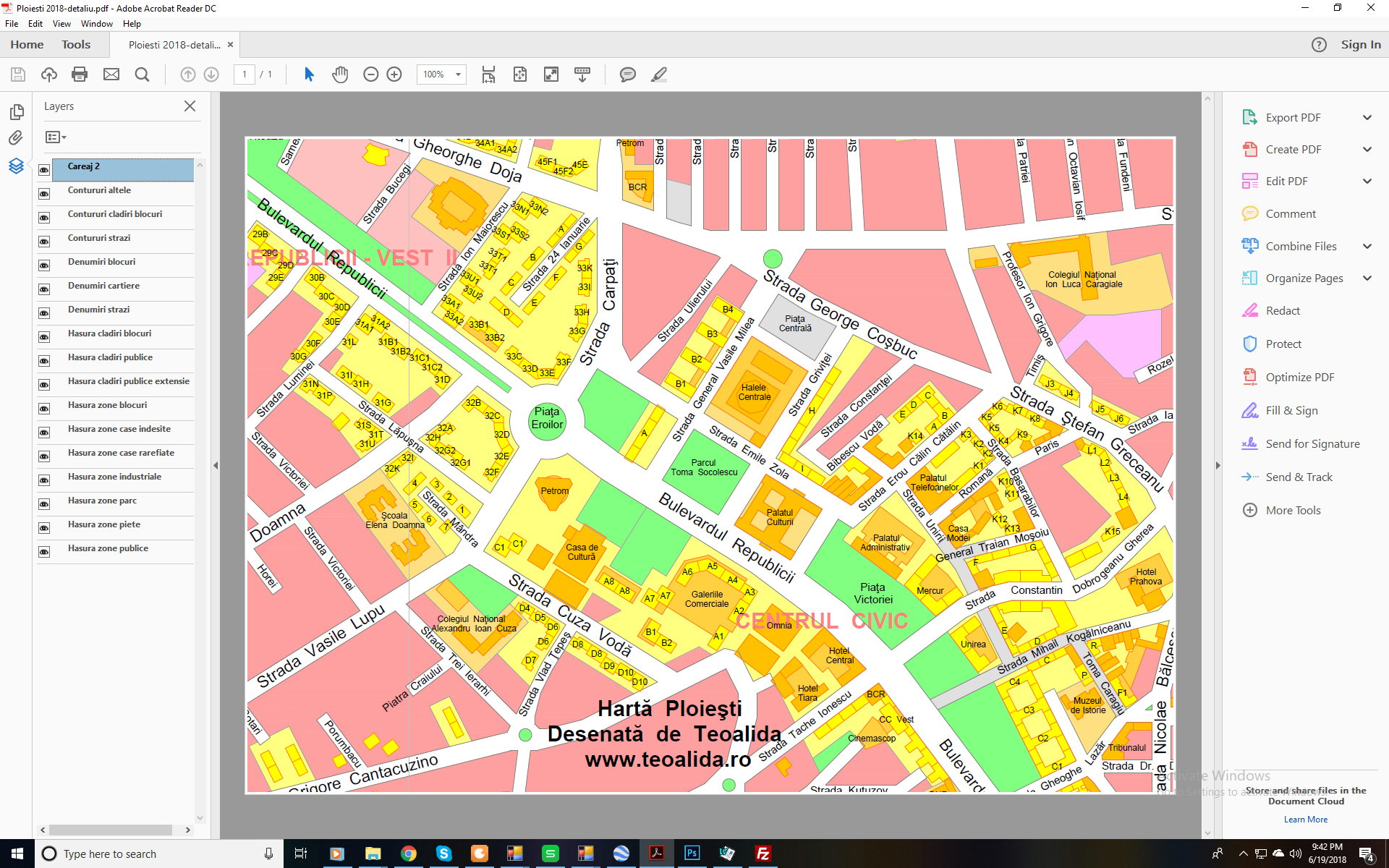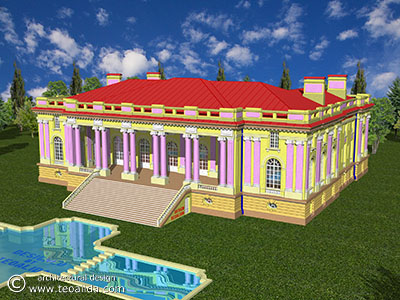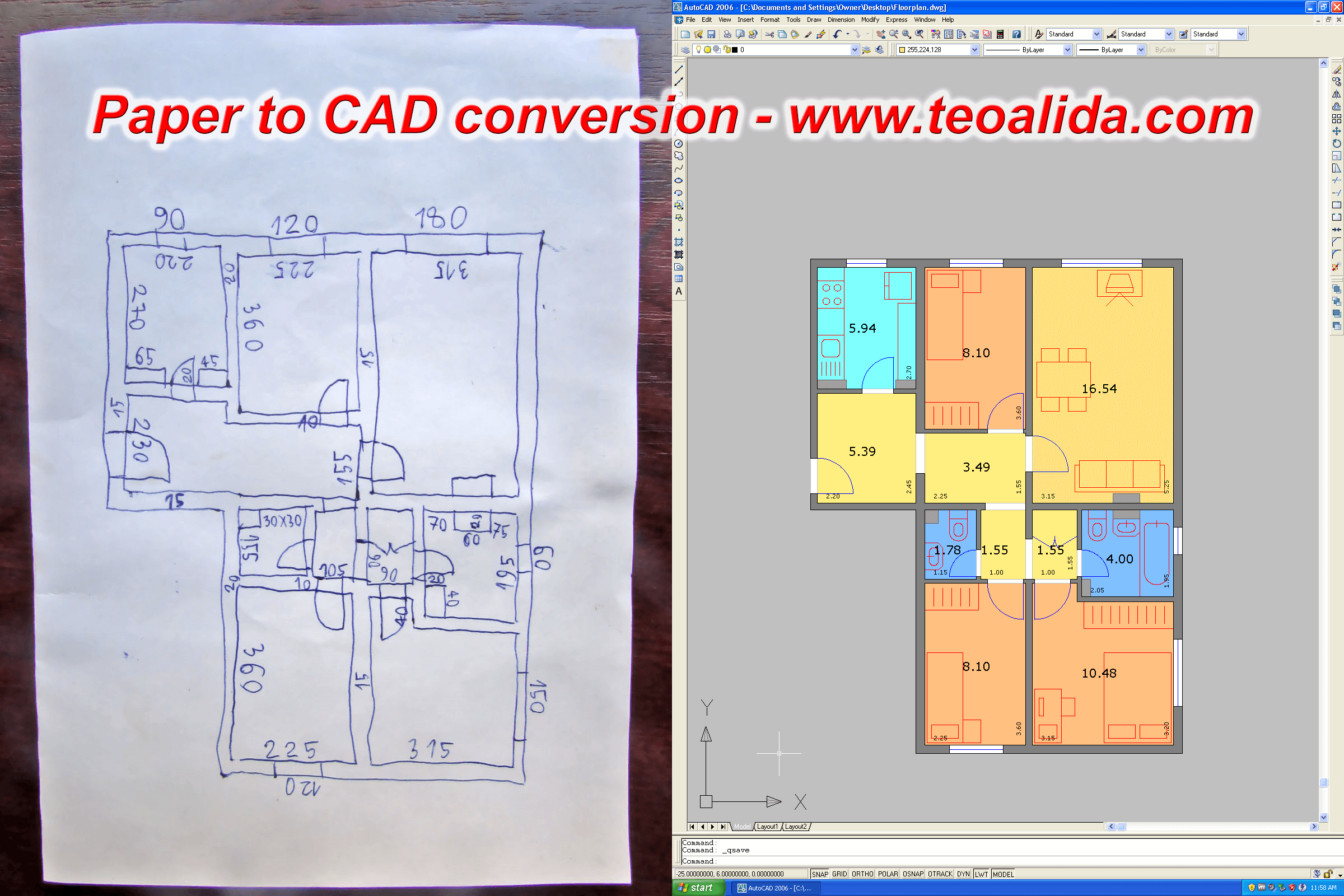House models designed by me
50+ house floor plans and 3D models designed by me from personal interest (artistic hobby / training) as well as for various customers. A mix of architectural design styles inspired from Singapore, Malaysia, Philippines, India, Europe, America and many others. I keep my past works here to offer ideas for students. View for free, pay and download AutoCAD DWG files.
