I have a portfolio of 50+ house plans and 50+ apartment plans, designed from personal interest (artistic hobby / training) as well as for various customers, from 2008 to around 2016 when I retired from architecture for more profitable IT industry. Thank you to these customers, they convinced me that architecture is the WORST profession for me.
After a year of hiatus, since 2017 I made a team of architects who can design new projects in my place.
Simply answering chats and emails, discuss project requirements to quote a price, is a waste of time if 90% never pay, only 10% have paid me and only after seeing (part of) work done. After payment, some customers were not satisfied or changed mind so I had to do changes (wasting my time from doing other jobs) then I cannot sell same design to multiple people (like how I sell databases) because in architecture each customer have different requirements, making whole profession of architect a waste of time.
Website traffic rose from 100 visitors per day in 2012 to 1000 visitors per day in 2015, thus is more profitable to sell completed projects instead of making projects on request basis. Very few people buy floor plan drawings compared with IT companies buying databases, so I no longer like architecture, and the customers needing new projects I pass to other architects who do not have other jobs and can work whole month on a single house project.
As 2020, ~20 people contact me every day, mostly IT companies enquiring about purchase databases, thus I avoid wasting too much time chatting with people enquiring about architecture, to identify if you are serious or not, since most of them never pay as explained above. 90% people contact me for free consultation, free plans, being in early planning stage and not ready to pay an architect, some people were willing to pay but much lower than standard fees in architecture, etc, these people don’t deserve my attention.
Price of service offered by me (2012-2016)
My fees were based on number of rooms (bedrooms, living room, family room, study room, but not kitchen and smaller rooms).
Third-world countries (India, Pakistan, Burma, Indonesia, Philippines, rest of Africa, etc) pay prices listed below.
Middle-income countries (Malaysia, Thailand, Latin America, Middle East to Maroc, South Africa, etc) pay 1.5x more.
High-income countries (Europe, United States, Canada, Australia, Singapore, etc) pay 2x more.
Single-family houses:
Simple floor plan (example PNG / example PDF) = $20 × number of rooms.
This job takes 1-2 hours when designing according my own rules, but when designing for customers, it can take few hours or days depending by how many revisions do you ask.
Detailed floor plan, elevations, sections (example PNG) + 3D design = $100 × number of rooms.
This job take 10-20 hours if your requirements are clear, including talking about every detail, it can stretch on days / weeks if you ask many revisions and slow email communication instead of chat. Simple 3D design of JUN’s house took 3-4 hours, high-detail 3D geometry like Trianon Palace took about 100 hours.
Multi-family houses: for 2 or more identical houses, price will rise with 25% of the price of initial house.
Apartment blocks: gross floor area up to 400 sqm = $400, up to 800 sqm = $600, up to 1600 sqm = $800, up to 3200 sqm = $1000, and so on.
I do not have a revision limit, because I can show you drawing progress and you can suggest changes before finishing it. But some customers asked changes back and forth, disturbing my schedule, delaying me from doing my “other business”. While may be logical to charge extra fees from customers asking excessive revisions, the inability to know in advance how much time will take each project determined me to NOT engage in new projects after 2016.
Getting a team of architects
In 2016 an architect from Philippines offered to work from me if I am too busy. Currently I no longer engage personally in architectural designs, instead I pass such jobs to a team of architects, located in India, Kenya, Philippines, Romania and United States.
I do not post their contact info here to prevent people looking for free services to spam each architect. I lost 2 architects (no longer want projects for me) after I sent him few “non-serious customers who don’t pay for services“.
I am sorry for the FEW serious customers who wanted to pay me and have project done by me, but I CANNOT continue offering a service when most people want house plans for FREE. I never been to university (I self-taught), while my partners have diploma from architecture university, they offered to work for me if I am too busy but seeing their high experience and cheap prices I decided to pass them ALL architectural projects, to free my time so I can focus on IT / data providing industry. It is for benefits or both ME and YOU, to have your project done by my partner architects.
I am hiring architects
If you are architect or studying architecture, have some free time and want a part-time job, you are welcome to be my partner. Show your portfolio!
If your experience is limited to Paper to CAD conversion or 3D modeling based on floorplans provided by me, I do not need you. I need real architects that can communicate with my customers, understand project details, negotiate price, make a floorplan without any reference and be prepared to revise it until customer is happy. You can take payments from customers and pay me a referral fee, or instruct customers to pay me and I pay you, keeping my fee.
Having a portfolio website like mine will help customers I am sending you to trust you. I cannot guarantee a constant flow of customers so you need to have other jobs too. Also I cannot guarantee that every lead I am sending you will pay. Any suggestions how to reduce number of time-wasters is welcome!
Price of services offered by partner architects (2017-present)
Send me site plan and the following project requirements:
For single family houses: how many floors and rooms do you require?
For apartment blocks: how many floors, apartments per floor and rooms per apartment?
Other requirements: Garage or open carport? Open kitchen or separate room? En-suite toilet in every bedroom or common bathroom? Lift is required, swimming pool or clubhouse?
Alternatively you can choose from sample designs posted on website and suggest changes, photos of local houses taken yourself, or draw yourself a sketch (even a MS Paint or pencil drawing). Confirm that you can PAY for our service, then I will put you in contact with the most suitable architect to discuss rest of project details and negotiate price.
Site plan must indicate location of your property, land dimensions and orientation, category / width of road, some countries require larger setbacks at main roads thus buildable area is reduced. If your land have 90-degrees corners, providing only length and width may allow us making concept designs, but without site plan we cannot guarantee that our design will be best fit for your surroundings.
Indicative price ranges for single family houses or small apartment blocks (<10 units) made by Indian and Philippines architects (American one charge higher):
Concept / preliminary design – $300-600
- We study of building codes of your country / city
- We design floor plan and elevation (provide you in PDF and AutoCAD file)
- We design 3D model and 2 computer generated images taken from the model (provide you PNG and 3D Studio Max file)
Submission drawings – $1000-2000
- Floor plan, elevation, detail plans and 3D (done by architect)
- Structural analysis report (done by a structural engineer)
- Structural plans and details (based on the structural analysis, integrated into plans by architect)
- Electrical plans and details (advised and drafted by an electrical engineer but drawn by architect for integration into the plan)
- Sanitary plans and details (advised and prepared by a sanitary engineer and done by architect for compilation)
- Bill of quantities done by architect
We charge 10-20% higher if the lot is odd-shaped lots or sloped terrain.
Payment
You can send money via PayPal, credit card, bank transfer, Western Union, either to me or to architect I assign for your project. We split the money between architect and engineers, while keeping 10% for me.
My past designs, 50+ house plans and 50+ apartment plans, can be viewed for FREE, with option to buy AutoCAD DWG file if you want to make changes yourself. If you want us to make changes or new designs, you must pay in advance 50% of agreed price. For large projects can pay 30-30-40%.
We no longer make NEW designs without advance payment because we had too many customers promising payments “once satisfied about design” and gone away, effectively wasting time that we could spend working for other (paying) customer.
Revisions: while we don’t have a specific limit in number of revisions, if you change mind and want major revisions like changing number of rooms than what we discussed initially, we charge extra $. Even after final payment, we can still revise drawings until you are 100% satisfied.
Strategy
Some of concept designs shown in House plans and Apartment plans pages are made in first years of studying architecture, from my personal interest, without being paid by anyone. Before 2015 I was making 20-minute free sketches, to impress customers hoping they will pay for detailed floor plan, elevations and 3D design afterwards, and to help me training and get new ideas to post on website.
About 10% of sketches designed at requests from customers, I liked the concept and even if customer did not paid, I redesigned them with greater care, sometimes at different dimensions, to publish on website as sample for future customers. Example: Pakistan 20x60ft 20-minute sketch vs final floor plan.
Now, I have a team of professional architects who require advance payment before making any changes in past designs or making new designs.
I noticed that professional architecture firms do not display many floor plans on their website, I also came across few customers ready to pay an architect after they visited other pages of my website, for example Building codes or Housing in Philippines WITHOUT seeing actual portfolio (the House plans and Apartment plans pages). I think whenever was not necessary to display 50+ floor plans on website to get paying customers, and displaying them just made me spammed by people requesting floor plans for FREE.
Some people suggested making separate pages for each house plan, and make option to filter by tags, example: India-style, 2-storey, 3-bedroom, 100-200 sqm, modern house, etc (similar with houseplans.com). This system is NOT viable for me having ~100 ready floor plans, unless I have few thousands houses, each with 3D design and floor plans available for immediate purchase.
My initial strategy was NOT to sell my past designs, but rather to impress visitors with my past designs so they can pay for a custom design. However in 2019 I added option to purchase past designs as AutoCAD DWG files (floor plans only) and depending by customer feedback I will add later option to purchase elevations and 3D design too.
Statistics: most downloaded house plans (as 2014).
House & apartment design statistics (Excel file with all my house and apartment designs, one per row, showing room size of each room for calculating gross floor area and compare different housing models).
Fun facts
90% people contact me for free consultation, free plans, being in early planning stage and not ready to pay an architect, these people don’t deserve my attention. Please infor me if you ready to PAY an architect, so I can pay more attention to you.
If you want a fast reply, contact me via LiveChat in bottom-right corner of screen. Out of people contacting me via email, which I replied, half did not replied me back (up to 90% in case of Indians, which probably request house designs on multiple websites and by the time I reply them. they are no longer interested in my service).
If you don’t receive reply from me, please contact me using LiveChat in lower-right corner of my website. I do not have time to send follow-ups to every person contacting me to ask if you are still interested / ready to pay an architect.
Tell actual owner to contact me: after doing a free sketch, I tried to negotiate price for detailed drawings, customer said that cannot pay because he have no money and is just helping his mom / brother / cousin / boss, to find a good concept plan. But hey, you do not need to pay for first sketch! Instead, you should tell about me to your family, so when they are ready to get started, to come and pay me for detailed drawings.
Don’t take cheapest offer: customer sent me a terrible design made by a previous architect, saying that don’t like it and asked us to make better design. We quoted $1200 but customer rejected motivating that previous architect charged only $400. Probably they were going to find another cheap and unskilled architect, to make another shitty design, ending in paying more than if you hired skilled architects like us from 1st time.
Personally I use only AutoCAD, my partners use also ArchiCAD, Blender, Revit, 3D Studio Max.
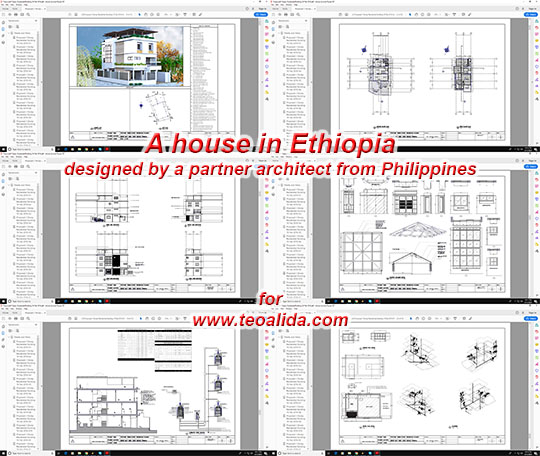 a
a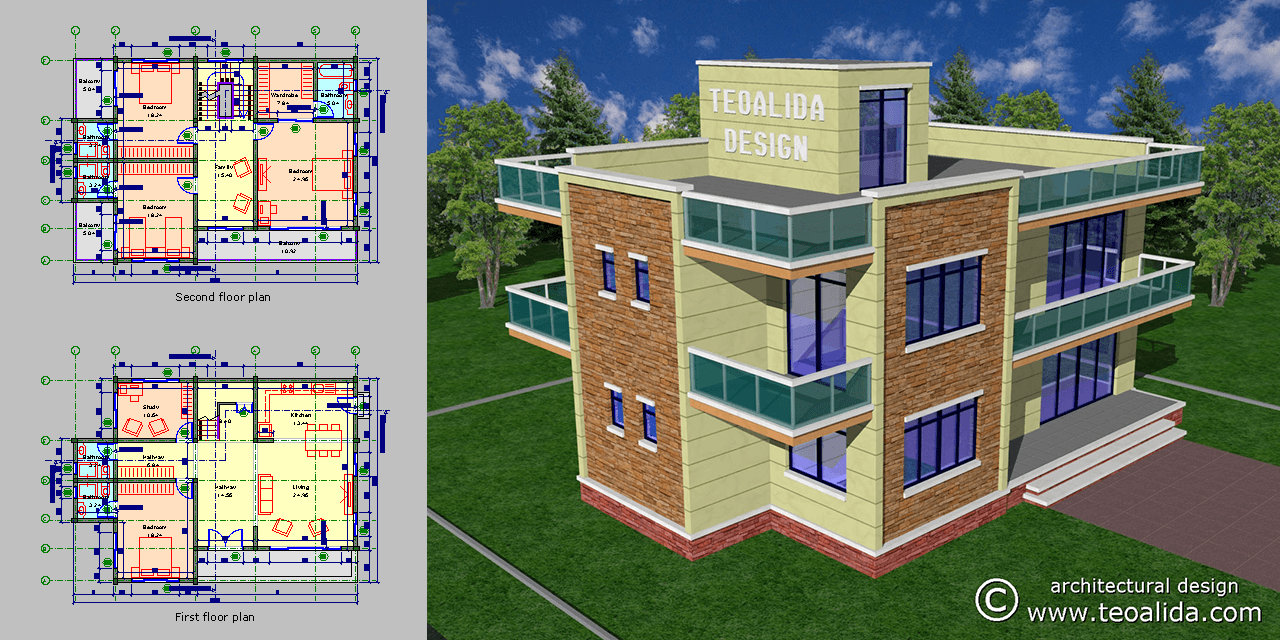
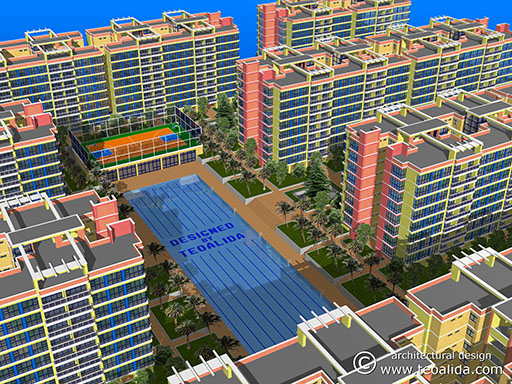
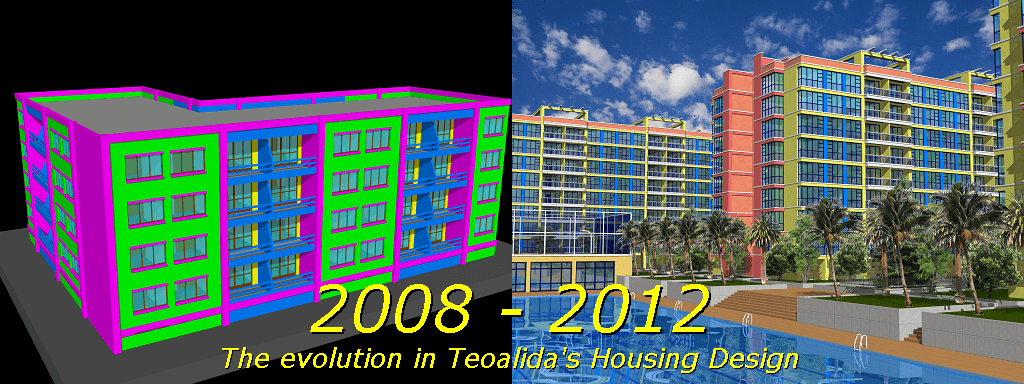
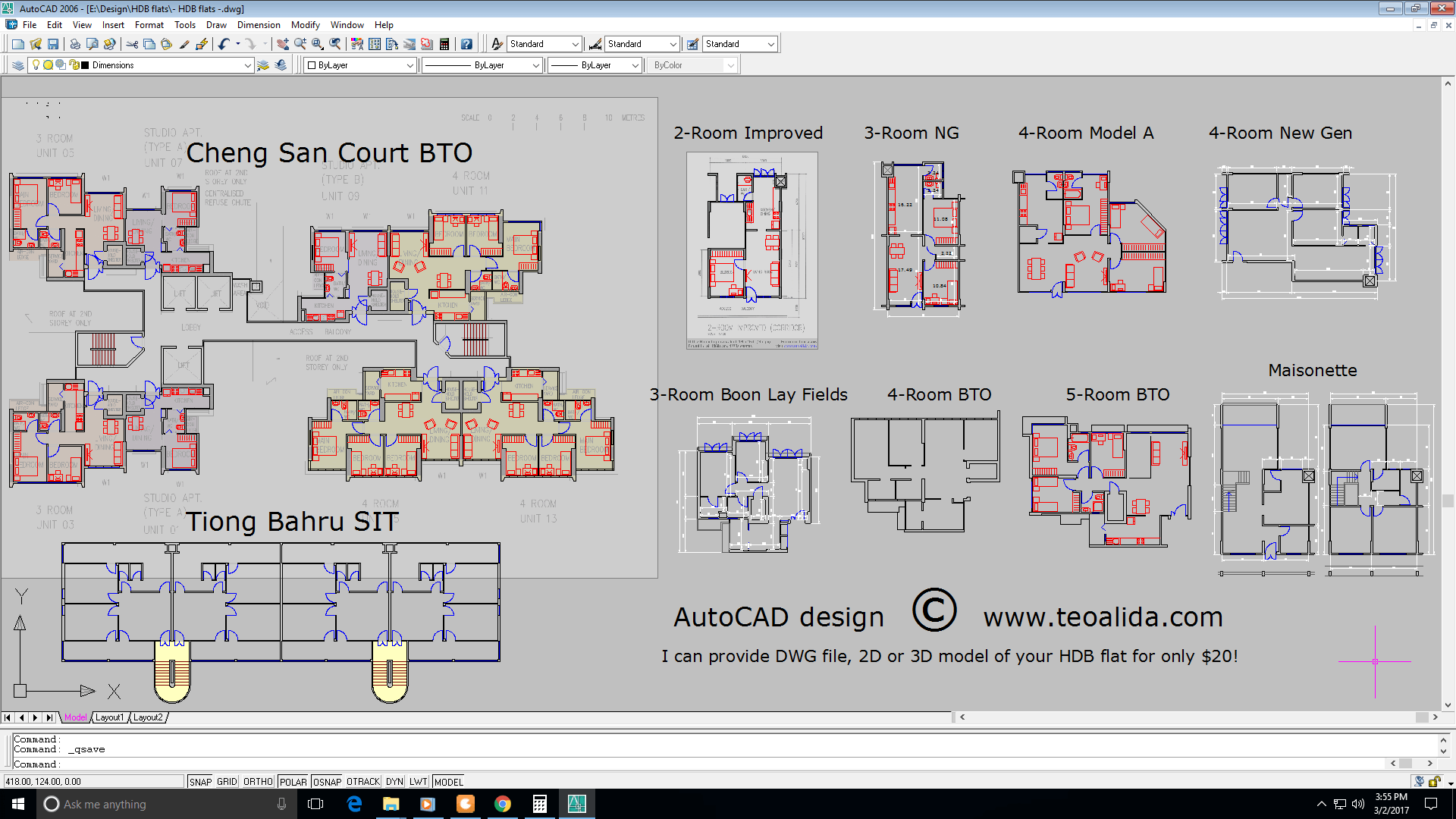
Hi
I would like have your professional consultant advice, regarding of my piece of land, which is approximately 730 sqft . It’s located in Malaysia.
I hope you can draft a simple idea for me , i would utilized this land for our future stay, like a small house , me and family,
My intention double storey . Which provided 3 room 2 bath . Will be great if can design the layout
Thanks in advanced ,
Regards
Rashpal
We talked over CHAT, I sent you a sketch, you said that will purchase the land then talk again, I emailed you a second sketch then did not heard any reply. What’s going on?
Did you purchased the land? I am worried about you… trying to purchase a cheap piece of land in an old Kampong which was half demolished during last years. What if tomorrow the government send you eviction notice too? Your investment will be GONE.
Sorry if I am wrong. Maybe you can help me with info about Malaysia kampong clearance programme?
Hi. can you do a complete architectural design including floor plans/elevations/sections,etc. for a single storey rowhouse here in Philippines? It will be a 4 unit apartment, 1 bedroom 1 toilet, kitchen and living room for each unit. Just a simple design.. Size of each unit is 5×5 square meters. Thanks. and hope to hear from you..
Yes I can do complete architectural drawings… as I did for JUN and Jhanice seen on page.
But first tell me total land dimensions, are you sure that 5×5 is optimum size? https://www.teoalida.com/design/sketches/one-room.png
Then I am SAD for the families who cannot afford more than 25 sqm. For a normal family the minimum should be 2 bedroom, about 40 sqm.
How many people do you think that will live in each house? What would be the rent or sale price?
Hi There,
I just want to inquire how much will it cost me if you will design my dream 1 storey family house.
Planned Floor Area: 135.0 sq.m.
Bedrooms: 4
Bathrooms: 2
Lot Size: 292.0 sq.m.
1 Garage Bays
Thank you in advance to your help.
Regards,
Van
Didn’t you see on previous comments and also at top of page, that you need to provide length and width of the land if you want to design a new house for you?
Without length and width, I can only tell to look at my past projects… nearly square https://www.teoalida.com/design/Semi-Detached-House-54-91-107sqm.png or long and narrow https://www.teoalida.com/design/Shotgun-House.png
Price for complete project with elevations, sections and 3D design will be 250 USD.
Good day,I have 80sq meters lot length 10meters width 8meters..what design would you recommend 2 story house 1 bedroom and 1 cr together wtih the kitchen and dinning on the ground floor and 2 bedrooms at the upper storey, I will utilize the space firewall at the back & right side.
Lots with bigger width than depth are not favorable. And if there is only 3 bedrooms in the house, putting one on lower floor will make living room extremely small. I suggest either 3 bedrooms on upper floor, either 3 bedrooms on upper floor plus 1 in lower floor. If you want only 2 bedrooms at upper floor then how do you cover rest of space? open terrace?
You left an INVALID EMAIL. The only GOOD part is that I didn’t wasted time designing a sketch that I cannot send you!
I tried to email you above question and email bounced back, you checked to be notified via email if someone reply at comment, but with invalid email you won’t be notified.
Sir,
Width 28 length 35 Pl send us 3 bedroom sketch ground floor 1 bed room 1 hall 1 kitchen and dining call 1st floor 2 bed room and attached bath
This is a quick modification of another sketch: https://www.teoalida.com/design/sketches/28ft.png
One bedroom at ground floor makes living-dining ridiculous small, What do you suggest? I suggest putting all 3 bedrooms on upper floor. Open space at front at back is OK, or you want also in a side? since the your land plot is big enough.
Do you pay for fully-detailed floor plans, elevations, 3D design, etc as required for building permit, or just needing a floor plan sketch for ideas?
This was another indian time-waster who leave comment then NEVER REPLY after emailing him twice.
Probably left similar comments on 10 other sites and someone gave him a suitable sketch faster than me.
good day sir,i have 100sqm lot 10m x10m.what design would you recommend for me for 2storey house that has 3bedroom with toilet in master room and car garage and fire wall at the rightside..thank you and more power
What come in my mind is a combination between https://www.teoalida.com/design/Squarish-House-100sqm.png and https://www.teoalida.com/design/Detached-House-55-80sqm.png, L-shaped with carport in opposite side of the firewall.
Do you want fully-detailed floor plans, elevations, 3D design, etc, as required for building permit, or just needing a floor plan sketch for ideas?
wow very nice,fantastic floor plan..i would loved if you do the fully detailed floor plans for the 3+1 bedroom with carport and firewall..thank you very much for
How much do you pay for complete project? Actually the price formula is public on page, $50 x number of rooms = $200 for you. But first… I invite you for a live chat and let’s explore alternative options and decide rest of details, to make a house for you unique and better than the samples shown on page.
PS: you did not saw the floor plans shown on website before leaving comment? Do you browse with images and chat turned off?
Every person have different standard we are having business in Dubai UAE and having land 25000 sqr.meter in india. would like to make a four bed room house with frond and back garden and under ground parking house to be built on 2000 sqrtr in centre of land
I think that you confused meters with feet, in the form you submitted at same time with comment you stated 200 x 1250 ft. 4-bedroom houses can be 200 sqm, not 2000 sqm. 1 sqm = 1.07 sq ft.
This may be a nice house. I emailed you but did not received any reply
Can i have a sketches for a 80sqm floorplan.. with a 3bedroom. 2 toilet 1 kitchen 1living room and 1 balcony for bongalo type of house… and how much it will takes… iam from philippines… thanks
Without knowing length and width of your 80 sqm land, I can’t make a sketch. You can look at pre-made drawings such as https://www.teoalida.com/design/Bungalow-House-38-56sqm.png but you see that a house with 3 bedrooms and 2 toilets need 56 sqm so is difficult to fit in 80 sqm lot considering the setbacks, now depending if you can use firewall on all 3 sides?
Sir my lot is 300sqm. My dream house is 80sqm.. including the 1 master bedroom w own toilet.. the 2 more bedroom for my daugther and future son child i want to have toilet on the midle of it. 1 living room 1 kitchen. 1 balcony at the back of my house.. because sir my lot is in the front of road and the sun raise is in the back of my future house.. and pls give me a cost estimation… for the house that you sketch… thanks you very much… if i have enough savingsto build the house… i will ask you for your service until i satisfy…. thank you very much..
Can you tell me dimensions of that 300 sqm lot? need to know how narrow and long is. 80 sqm for 3-bedrooms is typical size for Philippines. My favorite floor plan is https://www.teoalida.com/design/Bungalow-House-110sqm.png which can be downsized for you. Let me know if you want different room arrangement.
Price: $200 design service to do complete project, and cost to build average $400 per sqm (USD), now depending by quality of material used.
I have a land in Jkt, planning to built a 2storey domitory style building. Its accesible only for motorbikes. Pre-grads are my potential customer.
Land size is 140sm. 10x14m ( 10 is the entrance ). It needs to have rooms min size 3x4m at least. Narrow hallway. 14-15 rooms in total. Common areas is only say 5-6parking bays( motorbike ) and a common area to hang clothes. So, its a typical tight dormitory. 1pax per room. Furnished..bed/study table n wardrobe. Pls email me for more info…if required.
Please send me more designs for town low income homes
Hi Sir
Please
I want size’s of plot 68×190=1435 yard’s
Need plan for appartment
Hi. I am interested in a design concept for a full-serviced apartment project of about 80 units. Apartment sizes of units ranging from a mix of 500sq ft(studio), 800sq ft (one bedroom), 1200sq ft(two bedrooms), 1500 sq ft(three bedrooms). Land area is 1.4 acre (60,000 sq ft). Building height not to exceed 4 storey. Want some amenities like swimming pool, clubhouse/coffee shop, gym, children playground and 50 parking lots. Flat roof top for events, bbq, etc.. Need to provide for access roads and perimeter allowance.
In which country are you building?
Tell me dimensions (length and width) of that 60.000 sq ft land, and if is facing multiple roads, and orientation of these roads, and I will make a sketch. I would like a L-shaped building with pool on south or west side.
Hi mark Cheong =) mayne here are you talking about ur client
I am an Indian – Sikh by religion. I am planing to construct my dream house which is going to be a green house and evaluated by GRIHA Government of India organisation. The Plot area is 1400 Sq Yards but I intend to cover 3 areas Viz. One front administrative block – single storey in an area of 105
X 36 sq. ft which is going to be the front of the plot area ( Size of Plot Area is 105 sq. ft X 120 Sq.ft ). 2nd is going to be my dream home Square shaped building size which can be 15 Meters X 15 Meters or more as suggested by an expert – this area is going to be double storey with central dome in pyramid shape. The third is the car garage area with upper floor as servant quarter with square size 20 sq. ft x 20 sq. ft or more to be placed in the Last corner of the plot. Rest of the are is to be landscaped with Fruit and Flower plants. The house will be constructed using hollow fly ash – concrete blocks size 16 inches X 8 inches X 8 inches ( these blocks will also be used for boundary wall ) and partition walls will be formed by using the same blocks but with 6 inches width. The doors and windows are going to be of UPVC materials. Since the designs are to be approved by
local authorities – Country and Town Planner I will have to engage a local architect. Please let me know how much would you charge me for taking this project to logical conclusion with 2d as well as 3d drawings and engineering details besides initial free drawings. If I feel comfortable I with you I
will confirm the assurance of reimbursing the asked amount through my bank account with HDFC to your bankers. I will be awaiting your reply for your willingness work with me so that I can provide you with you my basic concept and my requirement to enable you to proceed with free sketches and take forward the business proposal. The building is to be surrounded by 5 ft wide sun shade on both the floors and the inside is also to have a gallery about 4 ft wide overlooking the centrally placed drawing room below the central dome and providing approach to the rooms and kitchen on the first floor. all doors of the bed room on the ground floor and first floor will also be opening on the outside overlooking the landscape area and inside to reach the main drawing hall. I am sure the details will be as assurance to you that I am serious House Maker and not in a mood to waste your time and my time. I respect highly educated technocrats and hope some good will come out of this interaction benefitting both of us.
With warm Regards
Harbhajan singh Sapra
[email protected]
BIG land, BIG house and VERY BIG comment… but you forgot to mention how many rooms do you want for the house? And how do you access garage placed at rear side if the front side is occupied by administrative building on full width?
We exchanged few emails and I told you that instead of writing 400 words each email, make your own sketch to help me understanding better your needs. From what I understand so far I made this sketch and you say that is not per your needs without explaining exactly what you don’t like…. and don’t want to reply anymore at emails. I hate this type of people! Another case of hard-to-satisfy Indian!
Can someone else explain me what I did wrong?
Hello. I found your website looking for some information about the house market in south korea. i just read the “bad indian customers” section that you have and i wanted to give you some encouragement. Do not let those people interfere with your career. If they are so bad as they seem then dont take any customer from that country. At least that is what i would do… My best wishes for you from south america
Even if I ignore emails and chats from Indians, architecture is waste of time for me. Too much time wasted to convince customers to pay all over the world, too much headache to design a house for the little money I earn for each project (in the lucky case they pay). I am earning much higher $$ with less effort from my other business.
I would like to know how do you promote your services to get PAYING customers and how much you earn?
Sorry guys for my anti Indian remarks but I’m not idiotic racist only stupid idiot!
Thanks for idiotic advice racist ass hole! I hate latian idiot even more onĺy off the bed!
Your 3D Floor plan design is very accurate. Can’t wonder why your building work are so wide spread! Really liked your articles! ANd please don’t be offended at Indians, most of them aren’t that mean..
Good Designs appreciat your work. IM also do an Architectural Design Services that will enable you to create an eye-catching building for business or home
I will produce a sketch for you if you can tell me the measurements (length and breadth) of the property that is 60,000 square feet in size, as well as whether or not it faces various highways and the direction of these roads.
Your architectural design services are impressive and it seems like you have a lot of experience in the industry. To have fun while waiting for client feedback, you can try io games. They can help you relax and relieve stress while dealing with design and client issues. Good luck finding the right architects and getting your projects done!