Hong Kong Housing Authority was formed in 1954, soon after a major file in Shek Kip Mei left 53000 people homeless on Christmas day of 1953.
Shek Kip Mei Estate, the first public housing estate, was ready in 1954. The “flats” were just one room of 120 square feet, kitchen and bathrooms were communal, shared by all floor residents. Original plan was to allocate 24 square feet (2.2 square meters) per adult and half that for each child under 12. But due to the extreme shortage in available housing, a flat was shared by more than one family, 10-15 people per room were common in its first years, and during summer months, people were sleeping also on corridors.
Lower Ngau Tau Kok Estate, built in early 1960s, was in the first group of estates built with lifts. All blocks were 16-floor high, elevators were stopping at ground, 8th and 13th floors.
All were resettlement estates (temporary housing).
In 1961 the “low-cost housing” scheme was introduced through the construction of 62,380 flats in 18 public housing estates.
In 1963 the minimum area per person was increased to 35 sq ft (3.3 sq m).
In 1973 the government announced a ten-year plan for the public provision of housing, to provide everyone in Hong Kong with permanent, self-contained housing with a target of housing for 1.8 million people. Developing started for New Towns, away from urban area. The program was later extended to 15 years.
In 1978 the government launched Home Ownership Scheme, one year later introducing also Private Sector Participation Scheme, designed with private architects, which offers a bigger diversity in designs.
In 1998 the government launched Tenants Purchase Scheme, it was targeted to help increase ownership ratio to 70% by 2006 by selling rental flats to tenants.
Due to worsening economic situation, and complaints from private developers about bad effects of sales of public housing to their projects, construction of new HOS flats ended in 2003, also new launches of TPS were suspended.
Today the minimum area per person is 5.5 sq m (does anyone know since when?), aka all rental units which do not meet this minimum are subject to relocation elsewhere as soon as new rental flats are available.
Looking for complete list of public housing estates in Excel format? See www.teoalida.com/hongkong/housingdatabase
Housing Authority – floor plans of main block types
Floor plans are in PDF format so you need to have Adobe Reader installed.
Point mouse on photos to see estate name!
Since late 2010, the Hong Kong Housing Authority website provides floor plans for most HOS and TPS estates, but requires a lot of searching through estates list to find floor plan of certain block type. So I decided to make here links to floor plans of most common block types. There is no way to find floor plans of PRH estates. In August 2012 a visitor told me that Housing Authority added floor plans for PRH standard blocks too here, no idea when they were added. The page of my website risk to become useless…
The block types refers more about apartments layout rather than block shape. For example, Concord blocks contains 47 sqm 3-room and 60 sqm 4-room, usually 8 apartments per floor in a + layout, but some blocks are shaped like Y and Z with 6 apartments per floor of same type, still being named Concord. Flat size specified is the Saleable area.
Old Slab block aka Mark I, Mark II, Mark III, Mark IV, etc, all PRH and TPS (1954-1984)
Floor plan Old Slab, variable units per floor, this one 25 sqm, 16 meters width (some blocks have bigger units).
This blogger chan88.blogspot.com have floor plans and photos of Mark blocks. I prefer to link his website than copying his images on my website.
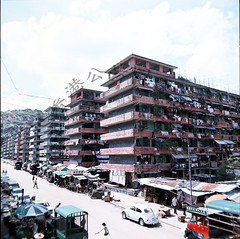
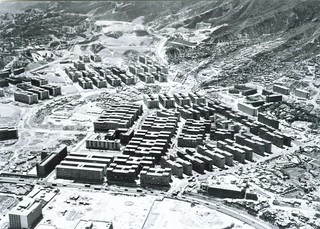
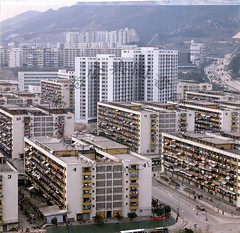
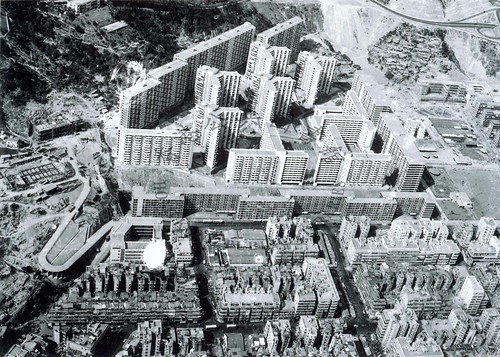
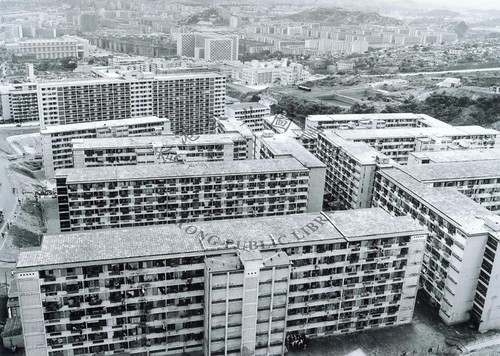
More photos with old estates on Flickr.
Single / Twin Tower block, all PRH (1970-1983)
No floorplan (because all are rental and no TPS), flat area 33-40 sqm (internal floor area)
New Slab block, all PRH and TPS (1977-1991)
Floor plan New Slab, variable units per floor, all 32 sqm, 17 meters width.
Floor plan New Slab, another version which have some units small as 12 sqm.
Some Slab blocks are 12 meters width and some 19 meters width. What type are these!?
Single / Double H block, all PRH and TPS (1977-1986)
Floor plan Double H, flat area 29-65 sqm.
Single / Double / Triple I block, all PRH (1980-1983)
A kind of zig-zag shape. No floor plan available (because all are rental and no TPS), flat area 33-40 sqm (internal floor area)
Trident block, PRH, TPS and HOS (1979-1992)
Floor plan Trident 1, 36 units per floor, flat area 27 sqm.
Floor plan Trident 2, 24 units per floor, flat area 35-45 sqm.
Floor plan Trident 3, 24 units per floor, flat area 35-49 sqm.
Floor plan Trident 3 variation, 32 units per floor, some small as 14 sqm.
Floor plan Trident 4, 18 units per floor, flat area 34-55 sqm.
Linear block, all PRH and TPS (1979-1991)
Floor plan Linear 1, flat area 13.5-53 sqm.
Old Cruciform block, PRH and HOS (1978-1983)
Floor plan Old Cruciform, 8 units per floor, size 32×32 m, flat area 50 sqm.
Floor plan Old Cruciform, 8 units per floor, size ? m, flat area 43-52 sqm.
Flexi block, all HOS (1981-1991)
Floor plan Flexi 1, 8 units per floor, size 30×25 m, flat area 37-52 sqm.
Floor plan Flexi 2, 8 units per floor, size 30×25 m, flat area 40-44 sqm.
Floor plan Flexi 3, 8 units per floor, size 30×25 m, flat area 43-46 sqm.
Slab block, one single block, HOS (1984)
Floor plan Slab, different from Old Slab and New Slab. 3-bedroom, flat area probably around 42 sqm.
Windwill block, all HOS (1984-1986)
Floor plan Windwill, 16 units per floor, size 43×40 m, flat area 31-38 sqm.
New Cruciform Block, all HOS except some recent ones (1986-present)
Floor plan New Cruciform, 10 units per floor, size 42×35 m, flat area 3-room 37 sqm, 4-room 51 sqm, 4-room 59 sqm.
Harmony block, PRH and HOS (1993-present) (rental Harmony block were built since 1970s!)
Floor plan Harmony 1, 4 wings and 16 units per floor, size 53×48 m, flat types: 2-room 40 sqm, 3-room 50 sqm, 4-room 55-60 sqm.
Floor plan Harmony 1 variation, 4 wings and 20 units per floor, size 53×48 m, flat types: studio 19 sqm, 2-room 40 sqm, 3-room 50 sqm, 4-room 55 sqm.
Floor plan Harmony 2, 3 wings and 18 units per floor.
Floor plan Harmony 3, the T-shaped one with 14 units per floor.
Concord block, all HOS except some recent ones (2000-present)
Floor plan Concord 1, cross-shaped, 8 units per floor, size: 39×34 m, flat types: 3-room 47 sqm, 4-room 60 sqm.
Floor plan Concord 2, Z-shaped, 6 units per floor, size: 33×22 m. flat types: 3-room 47 sqm.
New Harmony block, all PRH (2003-present)
No floor plan available (because all are rental), 16 units per floor, flat types ?
New Flexi block, all PRH (only 2 blocks built in 2006)
No floor plan available (because all are rental), 12 units per floor, flat types ?
Small Household Blocks, different types, 1975-present)
No floor plan available, these mysterious blocks are found in both PRH and HOS estates and contains small flats probably for elderly, given based by other rules.
Non-standard blocks (any block with no given name)
One example of non-standard block with 12 units per floor, split-level, flat types: 3-4 rooms 38-57 sqm.
Private Sector Participation Scheme (different types, 1981-2001)
Floor plan of most common type of PSPS blocks (75% of PSPS estates are using this layout with 10 units per floor, just small dimension differences), size 38×29 m, flat types: 3-room 40 sqm, 3-room 45 sqm, 4-room 55 sqm.
Conclusion:
Harmony blocks provides the biggest apartments for their number of rooms. Which is the best apartment in Hong Kong?… hmm, probably the 59 sqm one from New Cruciform and the 60 sqm one from Concord.
Housing Society
Hong Kong Housing Society was formed in 1948. The first rental estate, Sheung Li Uk, was built in 1952. Clague Garden Estate built in 1989 was the first Flat-For-Sale estate. Tivoli Garden built in 1995 was the first Sandwich Class Housing Scheme estate (public housing for middle-class priced like private housing).
No floor plan is published on their official website. Centadata contains floor plans of some of the ownership estates.
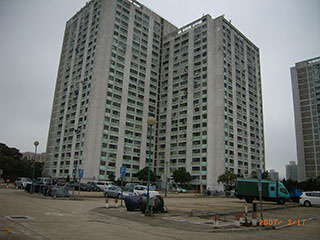
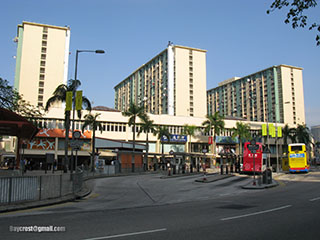
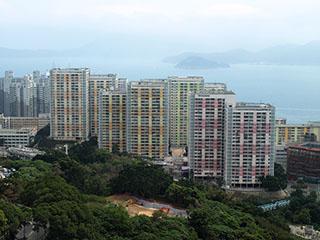
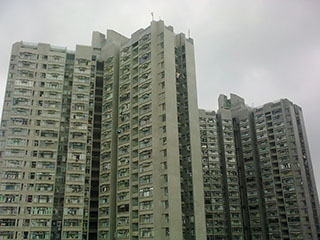
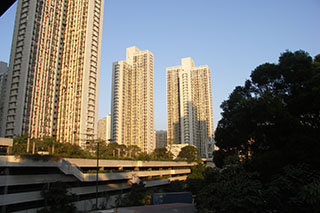
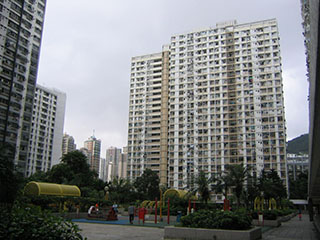
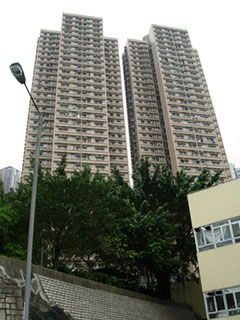
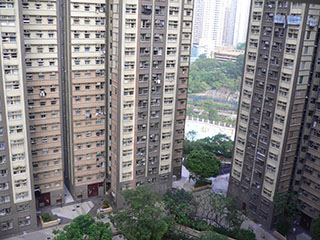
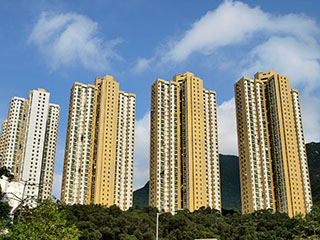
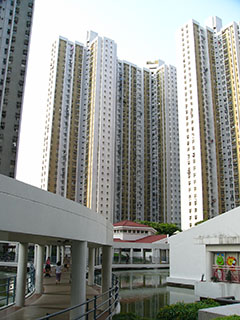
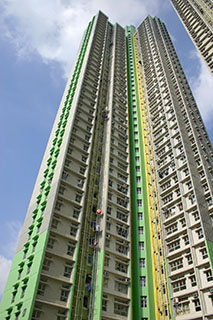
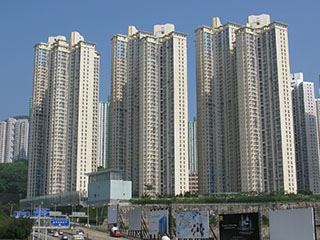
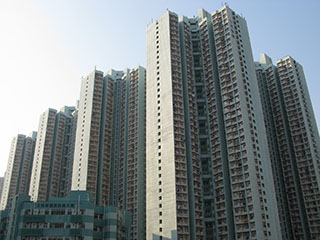
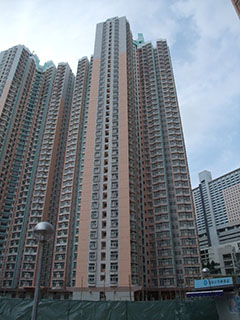
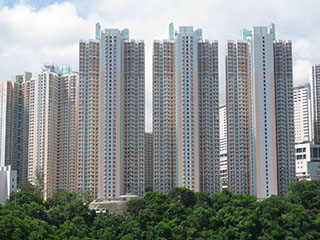
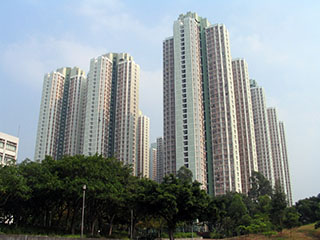
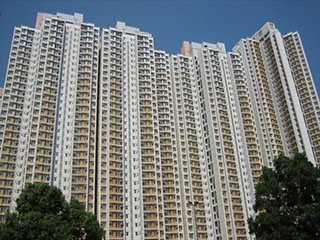
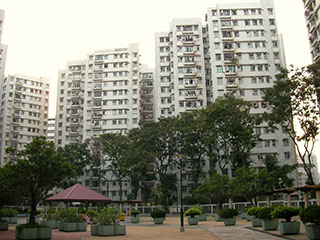
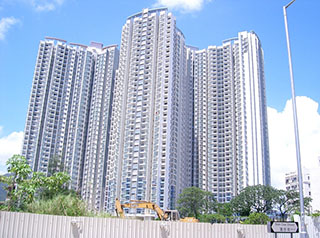
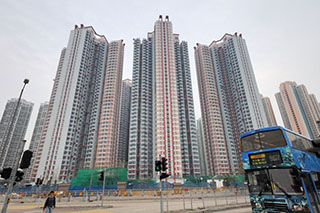
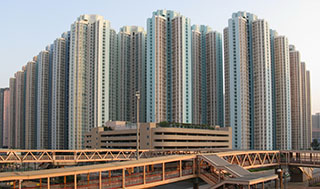
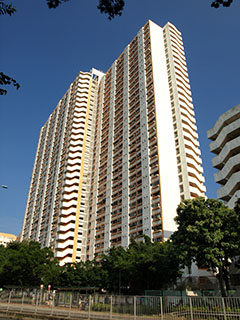
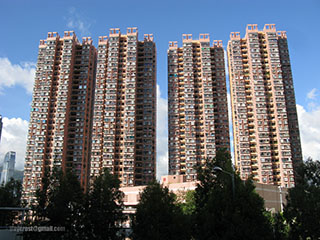
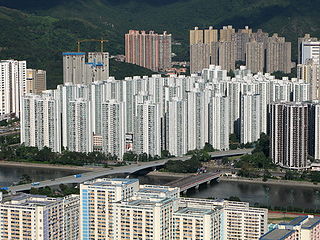

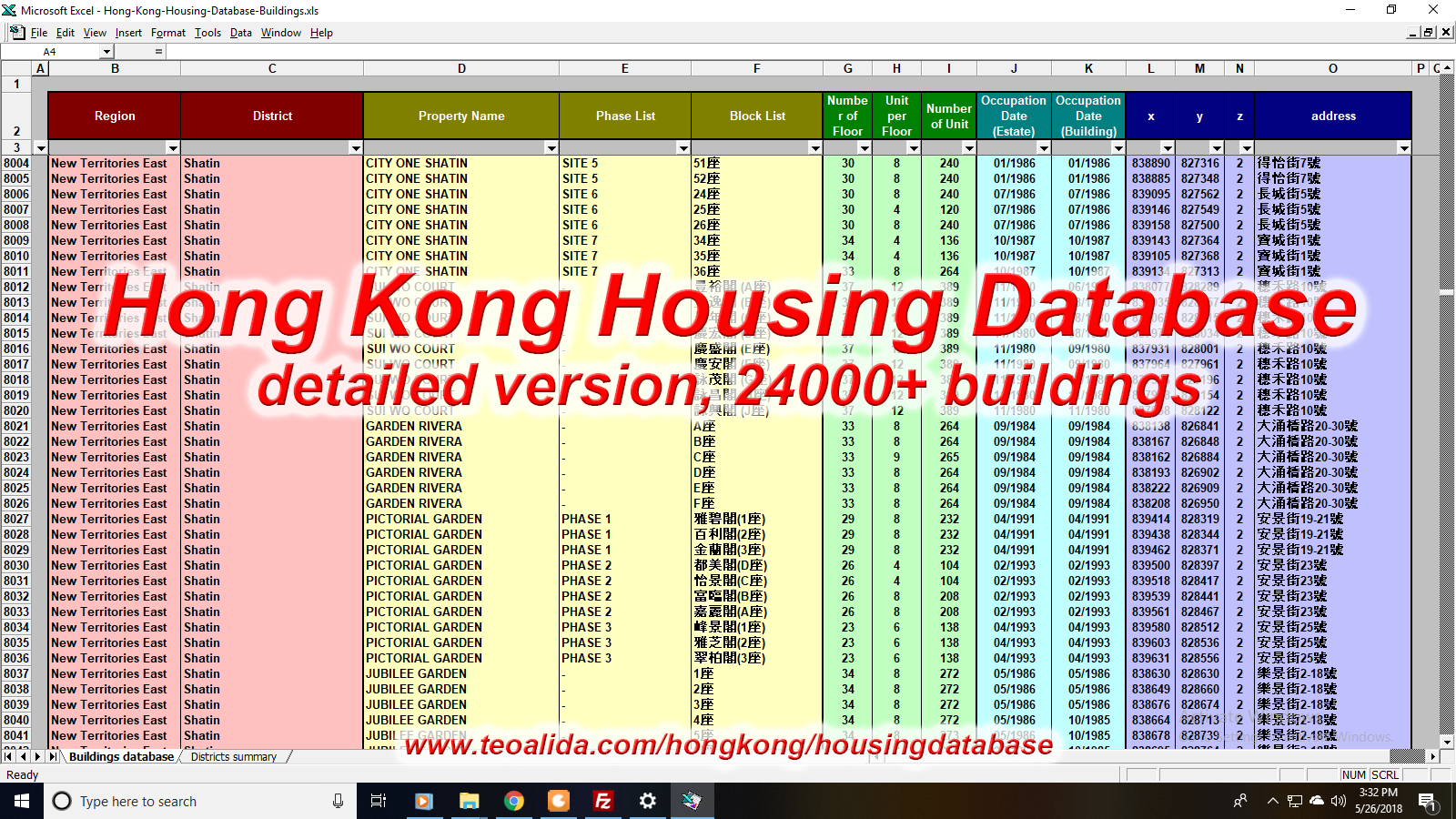
Concord block, all HOS except some recent ones (2000-present)
where i can buy.???
Hey! PRH and HOS estates and contains small flats probably for the elderly, given based on other rules.
Judging by the links you guys added in your names, I believe that you posted comments to get backlinks to your website and rank higher in Google, rather than to be interested in my services. Links in comments are NOFOLLOW so won’t help increasing your website ranking!
Hi there everyone, it’s my first go to see at this site, and piece of writing is really fruitful designed for me, keep up posting such posts.
Nowadays Hong Kong public housing only use Non-Standard Domestic Block it is Modular Flats Design the flats concept is base on The Harmony blocks .
Cruciform Block and T-Shaped Block
https://cyclub.happyhongkong.com/zoom.php?p=attachments/month_2101/210121083582472a4f20b66b83.jpg
https://cyclub.happyhongkong.com/zoom.php?p=attachments/month_2101/21012108355fc7b37733670778.jpg
X-Shaped
https://cyclub.happyhongkong.com/zoom.php?p=attachments/month_2102/2102080521d67cb1f8dec8f5b8.jpg
Y-Shaped with noise balcony design
https://cyclub.happyhongkong.com/zoom.php?p=attachments/month_1306/1306171339439ec7a6cff6b1af.jpg
L-Shaped with corridor balcony design
https://cyclub.happyhongkong.com/zoom.php?p=attachments/month_1610/161015182020f6bacda1a88207.jpg
Z-Shaped with Special design
https://hos.housingauthority.gov.hk/mini-site/hos2020/assets/pdf/Yuk_Wo_Court_Sales_Brochure_18_52.pdf
All links you posted display a login page, probably is content available for members only.
I approved your comment now, it was put in PENDING because contains more than 2 links. Also tried to email you but the address you entered is INVALID.