Here are my best designs made by me from personal interest (artistic hobby / training) as well as for various customers, from 2008 to around 2016 when I retired from architecture for more profitable IT industry. In August 2023 I started replacing gray-background floor plans with white-background, and published few more floor plans.
I no longer make new designs on request basis, but I have over 100 designs for sale. What is included. If you need new custom designs to be made according your requirements, my partner architects can help you.
We are busy with PAYING customers! If you are looking for FREE floor plans, just look at past projects posted below, DO NOT disturb us with emails or chat messages requesting designs until you can afford our prices!
House for JUN (Philippines)
Do you dream a 4 bedroom house but you own just 70 sqm land? No problem at Teoalida Design! My client’s property in Batangas was 4.7 × 15.2 meters north-facing and I designed in AutoCAD a masterpiece in terms of space efficiency, 88 sqm floor area, plus car park and roof terrace.
The client wanted a minimalist modern style without decorations, the 3D design is ugly in my opinion, but he was happy. Made in December 2013.
House with bedrooms in basement
Over 95% of houses built around the world that have multiple floors have living room on ground floor (or next floor if ground floor is a shop) and bedrooms on upper floors, but there are some cases (such as downhill land) in which is better to have bedrooms on lower floor and living room on upper floor).
Buy AutoCAD DWG files
Nigeria narrow house 5-bedroom 300 sqm
My client had a narrow lot 8.6 m at front, 7.4 m at back, 36 meters depth, facing east, which posed a challenge in designing a nice house measuring 6 x 28 meters. Bedrooms facing front and sides but not to rear to avoid afternoon sun.
There is a fashion in Nigeria to build houses made from a mix of cubes in vibrant colors, upper floor in overhang to create a more interesting shape. Contacted me in March 2016, final project designed in June 2016.
African modern house with 5-bedroom 270 sqm
My client from Uganda wanted an extravagant house different than what is common in his country (houses with pitched roof). A modern house with large balconies and roof terrace, he insisted the house to be rectangular (I initially disagreed with this, modern houses should have complex shapes).
Lot size 20x30m, main road on west side and minor road on south side, the house had to be beautiful on west side but in the same time the afternoon sun had to be avoided to go into interior, so I designed the small bedrooms to be facing north and south and added balcony on west side to cover the sun, master bedroom is again facing south but also have windows on east side to get morning sun. The actual project will have metal balcony rail instead of glass. CAD design in April 2015.
House design for north-facing lot in Europe
In temperate countries from Northern Europe, people try to get as much sun heat is possible, thus south-facing lots are sold at a premium price. However my customer lot was facing north, but this did not turned into a problem in making a beautiful floor plan in AutoCAD. Requirements: 3-bedroom + garage in about 180 sqm gross floor area.
Buy AutoCAD DWG floor plan
Terrace Modern 300+ sqm
Luxury house design in 6-meter frontage, 4-storey terraced house, which works also as semi-detached house. 5 bedrooms, 4 with en-suite bathroom and walk-in wardrobe, big family room on fourth floor and a smaller one on third floor, roof terrace, private lift and swimming pool. Do you want more luxury features? With 144 and 192 sqm land plots, max possible density is 52 houses / hectare.
Designed in February 2011 for artistic purpose (no customer). Inspired from Singapore! (here even rich families own just one car). Notice how I mixed each 3-color group (red-green-blue / yellow-cyan-magenta)?
Buy AutoCAD DWG files
Home for Shwan (Iraq)
Shwan from Iraq was among my first paying customers, and the first who actually built the house.
Land dimensions: 10 x 19 meters, credits to customer for the idea of Arab-style floor plan, very different compared with the styles that I was familiarized with (he provided me a scanned paper with a shitty sketch and I converted it into a beautiful by-law drawing).
Designed in June 2013, fully-dimensioned floor plan, elevation and cross section, I “delivered” project in PDF format 6 sheets for printing on A4 paper, as he wanted.
He sent me a photo with unfinished house as May 2014, he altered my design to make the façade more massive.
Terrace Classic 250+ sqm
Luxury multi family housing complex inspired from Singapore. 3-storey terraced houses with basement parking and neoclassic facade, which works also as semi-detached houses. 4 spacious bedrooms, all with attached bathroom and walk-in wardrobe, family room in basement and private lift.
This, together with Semi-Detached Mixed, were the first houses I designed (in 2010) for artistic purpose. One year later I decided to continue the project, by arranging the houses in a Condo-style development with 80 houses and shared pool. Complex size: 100 x 135 metres, density 59.26 houses per hectare.
Buy AutoCAD DWG files
Shotgun house plan, narrow semi-detached house design
Shotgun house is originating from New Orleans and common in south states from 1830s to 1920s, single-story, 3-4 meters wide and 20+ meters long, having 3-5 rooms in row, entrances in the endmost rooms and no hallways. They can be found both detached and semi-detached (double barrel shotgun house).
In August 2014 a customer in Nigeria wanted to build 2 units of semi-detached in a 60 x 120 feet land… I designed a sketch inspired from American shotgun homes, improved with hallways. Customer said that will come back in a week and pay for complete project… but this never happened.
Got a personal interest for this type of house, so I improved the sketch with a 4th bedroom added in front, making it 5 meters wide and 26 meters long. 2-bedroom version made in 2015 after someone else’s sketch. 3D model designed in 2016, moment in which I lengthened floor plan with 2 meters, adding laundry room.
Buy AutoCAD DWG files
Split-level house design 150 sqm
Example of split-level home with 3 bedroom, 2 bath, garage, and minimum of hallways, being 7 meters wide is probably a good home plan for narrow lots with 10 meters frontage.
I made this house model in AutoCAD for a friend from Romania in 2011, it was inspired by a real house that I visited several years ago, for my customer I improved it by adding en-suite bath and balcony.
Download links TO BE ADDED after updating to current quality standards
Philippines Townhouse Series – 30-80 sqm
Philippines dense cities are dominated by tiny houses in back-to-back typology, which suffer from poor ventilation and lacks a washing area. The townhouses designed by me (still back-to-back) feature washing area (lanai) at rear, so cross-ventilation is possible.
In December 2012 I made a sketch for a filipino customer intending to build 4 rowhouses on 24 x 14 meters plot. For publishing on website I redesigned his sketch into smaller houses to show you how is possible to build 3-bedroom townhouse with carport in only 60 sqm land (5 x 12 m).
NOT suitable as single family home on 5-meter wide plots, a column will be needed in other side of carport too, reducing carport width to 250 cm, cars are growing and even compact cars like Toyota Corolla are now 180 cm wide, so you could not open doors. Houses built in pairs will have 540 cm wide carport, leaving 120 cm between cars and 30 cm between each car and wall.
Buy AutoCAD DWG files
In February 2013 I also tried a single-storey version, a legalized version of the worst tiny house ever seen (it don’t comply with law 2m wide / 6 sqm minimum bedroom size).
In November 2013 I designed a 4-bedroom floor plan for JUN supposedly having a 5x14m land. Then we realized that his land size is 4.7m wide and we had to try a different layout. I turned the original sketch into a 3D artistic project, beside that I designed 3 additional floor plans in various sizes… and compiled all 5 plans in a single image!
Buy AutoCAD DWG files
Terrace Airwells 250 sqm
Medium-luxury 3-storey terrace housing development inspired from Singapore and Malaysia, designed for artistic purpose in November 2010.
4/5 bedrooms plus family room and an extra maid room / guest room at first floor, postmodernist facades, gabled roof with 1:2 pitch, gross floor area 230-250 sqm, swimming pool and balcony above car porch (I do not know why but most carports have tiled roof instead of usable balcony). Arranged in clusters of 32 houses, they form a perfect rectangle 120 by 60 metres between street axis.
Buy AutoCAD DWG files
House for my own family
This is a modern remade of the house proposed by me when I was 12 years old, for my family of 5 (me, parents and grandparents), when decided to go living on land, this is why it feature a “granny flat” on the ground floor and 3-bedroom unit at upper floors (space for one more child), with separate entrances joined in an entry hall, plus garage.
Original design had the floor plan partially flipped to reduce costs, garage under bedrooms and bathroom near kitchens, so a single vertical pipe served all 5, and it did not included furniture planning. During my childhood I liked making symmetrical houses with central balconies and place as many rooms is possible facing street.
The dream never came true… high land prices forced us to continue living in our two apartments.
Download links TO BE ADDED
European Houses 90-200+ sqm
In March 2012 I redesigned 2 of my 2010 house designs, Semi-Detached and Quadruplex-Terraced (can be seen in Housing Archive). At same time I designed European Apartments.
2/3-bedroom Terraced Mixed Housing, 2 floors, 21x10m buildings containing 4 dwelling units and one common parking per a row of 4 buildings to provide 1 parking lot per house. Having 40 meters between alleys and 120 meters between parking lanes, results a typical density of 66.67 houses per hectare.
3-bedroom Terraced Housing, 2 floors, 6x10m, 48 meters minimal distance between streets, to give a minimal 4 meters backyard (3D design shows 6 meters backyard, most houses of Europe have much longer, 10-20 meters backyards, I hate such waste of land!), max possible density 69.44 houses per hectare.
4-bedroom Semi-Detached Housing, 2 floors, 6×12 m (8m lot frontage), let’s say 6 meters backyard, results a max density of 44.64 houses per hectare.
6-bedroom Semi-Detached Housing, 3 floors 6x14m…
At least the first two are common especially in United Kingdom and Ireland but also in Germany, Netherlands, Sweden, etc.
Further research revealed that most of terraced houses in Europe have living room at rear, kitchen at front and entrance in a hallway beside kitchen. Maybe some day I will redesign them again
Download links TO BE ADDED
Malaysia single-storey houses
Floor plans designed in early 2014, posted in May 2014. Such house layouts with central living room and no hallways are popular all around South Asia (India, Thailand, Malaysia, Indonesia, Philippines, etc).
3D model designed in 2016 based on 3-bedroom semi-detached (91 sqm)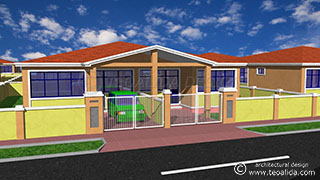
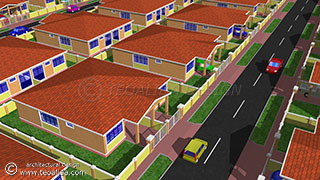
Buy AutoCAD DWG files
Buy AutoCAD DWG files
Malaysia bungalows
Additional one-floor plans, some inspired from houses built around Malaysia, some not inspired from them, they are suitable for any low-income country with large plots of land.
Buy AutoCAD DWG files
More bungalows
Additional one-floor plans, some inspired from houses built around Malaysia, some not inspired from them, they are suitable for any low-income country with large plots of land.
Buy AutoCAD DWG files
Malaysia two-storey houses
In early 2012 I started being fascinated by Malaysian houses, and I designed few floor plans in AutoCAD for fun, of which 2 I published in March 2012. I redesigned them in metric system in May 2014 and republished 4 terraced house styles.
Terraced houses with 4 bedrooms plus family room are most common house typology in Malaysia, houses with airwells are also common, typical frontages 6000 mm (almost 20 feet) and 6700 mm (22 feet).
Buy AutoCAD DWG files
Malaysia / Singapore three-storey houses
The biggest house in my portfolio was Terrace Modern, which was weird since terrace houses are usually for lower-class people, so I designed a new house in Semi-Detached form in mid-2011 which was almost 400 sqm, 5 en-suite bedrooms and private lift.
I made a poll so people can vote for their favorite 3D design and in 2013 I decided to make them in 2 versions, a highly-decorated neoclassic design and an ultramodern design, each one would require about 1 week of full-time work. But meantime I got too busy with projects for customers thus abandoned non-paid projects.
I also attempted to design bungalows bigger than semi-detached houses. I re-made one in 2017 and published here. A nearly 500 sqm luxury house, but still a compact design that requite a land plot of minimum 18 x 30 meters (60 x 100 feet). I hardly could design such big house without exaggerating in number of rooms, so I put 7 bedrooms + maid room, and 9 bathrooms. House feature a pool, private lift, and roof terrace.
Buy AutoCAD drawings
Philippines houses
These designs follow the minimum room size allowed by Philippines laws: bedroom 2 m wide / 6 sqm area, bathroom 1.2 m wide (although the law allow 0.9 m wide but using toilet would be uncomfortable). If you’re lucky and able to afford a bigger lot, I can enlarge these houses or design bigger houses for individual cases.
1-storey houses 38-56 sqm
In this country, the term Bungalow define a single-storey house, NOT a detached house with any number of floors, like in the rest of Asia. AutoCAD floor plans designed in early 2014.
2-storey houses 55-80 sqm
Many lots in Philippines are 8 meter wide, and setbacks are 1.5 m in front and side and 2 m at rear. So if you want a single detached house, you can build 5 meters wide house, like these samples for 80 and 100 sqm plots. However for lots smaller than 120 sqm people choose to build attached houses (with firewall). Designed in AutoCAD early 2013, redesigned and colored in February 2015.
3-storey house 156 sqm
Design made for a customer in 2014, 8 x 12 meters lot, 5 bedrooms.
Pay & download AutoCAD floor plans
Philippines squarish house design 73-104 sqm
During 2013 I have been contacted by at least 5 people looking for ideas for their squarish land plots, sized like 10×10, 10×12, 12×12, 12×14 meters, etc. I designed 5 slightly similar sketches for various people and now I am publishing here the best two of them… plus an ultra compact home (73 sqm) done for fun (no specific customer) in March 2014.
Pay & download AutoCAD DWG files
Low-cost High-Density Housing 60-100 sqm
These small house plans and 3D models are inspired from Latin America, more exactly from the Mexico social housing (casas de interes social), which are probably the densest legally-built (no slums) houses in the world, reaching up to 150 houses per hectare. Most of their houses are built with max 2 bedrooms, living inside may be not happy given by the fact that many owners expanded them in front and upwards, sometimes reaching 4 floors.
I designed in 2010 4 styles of High-Density housing, however my designs are bigger than original Mexico ones, in which the bedrooms are just 3 by 3 meters. I also designed High-Density Apartments, posted in the Apartment Design page.
Terraced houses, 3 meters narrow frontage and 12 meters depth, 72 sqm floor area, very similar with Mexico ones which are 60 sqm. The U-shaped stair allows easy upwards extension.
Quarter-Detached houses, 5 meters width and 10 meters depth, 69.5 sqm floor area, very similar with Mexico ones which are 55 sqm. The U-shaped stair allows easy upwards extension.
Back-to-Back Terraced houses with courtyards, 6 meters frontage and 10 meters depth, 96 sqm floor area, this layout is an own version never seen in Mexico, it have better land coverage, also bathroom as well as stairwell have window! So it is the best version in my opinion. The U-shaped stair allows easy upwards extension.
Cluster Terraced housing, an upscale version, 4 meters width and 10 meters depth, 80 sqm, and 6 meters width 120 sqm on endings. Somewhat similar with Mexico ones which are usually 65 sqm and have parking either in front of house or at end of street. This one hardly allows upwards extension.
Detached housing, further research revealed that the attached houses that are common in Asia are under appreciated in Mexico. They want “totally individual houses” even if are less than 1 meter apart. Such houses have usually 1 bedroom in front and 2 on back. I made my own version, L-shaped house, 100 sqm 3 bedrooms of which 2 enjoy privacy by facing to front! SMART? Semi-detached possible!
American home 240 sqm / 360 sqm land
I do not enjoy United States architecture very much or the american lifestyle, but I still wanted to complete my collection of architectural designs with an american-inspired home. Typical home in America is 3 to 5 bedroom, 2000 square feet in average, don’t know if this figure include garage, but is common to have 2/3-car garage per house. The housing density is low as 10- max 15 homes per hectare, but because many homes are single-story, 12 m wide or even wider, numerous rooms are facing side walls, invading privacy of neighbors as the homes are only 3 meters apart.
I improved the typical american McMansion in 2011 by designing a home plan only 8 meters frontage and still… I succeeded to put 4 bedrooms facing either front of back of home, no more privacy problems, also all baths have windows!
3D design… maybe after an american will review my floorplan, I think that living-dining area should be reconfigured better.
In 2020? I made an improved version, reduced to 3 bedrooms, added laundry room and closets.
Download links TO BE ADDED
Arabian house
This is the finished and colored version of the sketches proposed to a customer from Iraq in April 2014.
Buy AutoCAD DWG files
India & Pakistan terraced houses
Houses covering whole plot and having just small airwells to ventilate inner rooms are common in urban areas of India, Pakistan, Bangladesh, Middle East and North Africa. Bungalows (detached houses) surrounded by open space on all sides (minimum 1.5m setback) are for middle class and carries a status symbol.
Compared with Philippines where I had most paying customers, in India I had most bad experiences, people asking me for “a plan” without intention to pay me to design it, did not wanted to proceed to detailed drawings (or wanted but free of charge), or not even replying after emailing the sketch, not even a “thank you” for the FREE help offered. Some people asked me “I need a plan X by X meters” and while designing the requested plan they said “I found what I was looking for on your website / another website” and quit chat before I was able to finish and send design.
I designed dozens of “30-min free sketches” between 2012 and 2015 when I stopped designing without advance payment. In 2014 I colored and published 3 selected sketches, with one, two and three floors:
In late 2012 an owner of a 22 x 40 feet land, appreciated the layout of ”A different terraced house”, and asked me to resize and design with imperial system. I made a 3BHK house, notice how I made windows for every bathroom, lower floor toilet being ventilated through garage? 5-foot road reserve space, 4-foot corridors, 1-meter wide staircase, to comply with India building code.
In 2014 another client had 13 feet wide land, this time from Pakistan, I turned the apparently impossible project into a spacious 3BHK house spreading on 3 floors. By removing carport and moving drawing room on ground floor, it can be a 4BHK house.
Common in India are the houses for multi-generation families, terraced-styled houses having each floor belonging to another branch of family (duplex, triplex), or even worse, each family branch having just one room.
I post an example of two-family house floor plan designed in early 2015 for a client, 25 x 45 feet, in December 2015 I also designed AutoCAD 3D from personal interest. Some people criticized it for having a single bathroom each floor, so in 2020 I designed another one with 3 bedroom / 3 bathroom, requiring 30 x 50 feet land.
Some clients want their home to be at ground floor and multiple rental flats on first floor, designing different floor plan each floor is very difficult.
Pay & download DWG files
Notes about me
Most projects were made for 3D artistic hobby in 2008-2012. They intended to showcase my skills especially in designing efficient layouts. Simplified to be understood by people with zero architecture knowledge, they are NOT intended to be submitted to government for building permit or used in construction.
Since adding live chat widget in 2012, few hundreds people contacted me for architectural design services, I stopped designing for hobby to focus on designing for customers. Some projects shown on website are made from personal interest, based on the quick sketches made at customers request.
House & apartment design statistics (Excel file with all my house and apartment designs, one per row, showing room size of each room for calculating gross floor area and compare different apartment models).
Floor plans made in 2008-2013 use black background, scale 32 pixels per meter, 3D design is rendered at 2048×1536. Since 2010 I added dimensions in millimetres. Apartment size is net floor area (not including walls and balconies).
Floor plans made since 2014 are colored, scale 20 pixels per meter, 3D design is rendered at 1920×1080 or 1440×1080. Dimensions are in meters. Both gross and net floor areas are indicated.
Since 2015 I started a process of redesign old floor plans into colorful style, but never finished because in 2016 I retired from architecture to focus on databases and IT industry. Over next years few people contacted me to buy my past projects, we negotiated price and I emailed AutoCAD DWG files.
Personally I use only AutoCAD, my partners use also ArchiCAD, Blender, Revit, 3D Studio Max.
Prices & what is included in purchase
Past years I negotiated price with each customer and emailed file manually. Since November 2019 I started putting each floor plan in separate file and Add to Cart buttons so you can pay with PayPal or Credit Card and receive files automatically (system used for selling databases since 2012). I took new screenshots at scale 40 pixels per meter, for better look on high DPI phone screens, and added few plans designed but never published before. The process continue in 2020 because I have over 100 projects, some of them need to be updated to current quality standards before making AutoCAD files available for sale.
Apartment prices: 2 units per floor $40, 3-4 units per floor $50, 5-8 units per floor $60, 9-12 units per floor $70, 13-16 units per floor $80.
House prices: $10 x number of rooms (counting bedrooms and living room), if there are multiple similar plans bundled in one file, add $10 for each additional plan.
$10 discount if you purchase multiple drawings, regardless you purchase at once or separately.
Above prices are ONLY for floor plans in .DWG format that you can edit in AutoCAD.
Depending by customer feedback I may adjust prices and may offer elevations and 3D models (where available) in the future. There are very few sites selling to get inspired from (example www.houseplans.com with prices starting from $1000 including detailed architectural drawings).
I never made detailed drawings, elevations and sections without advance payment, and due to low number of paying customers, only ~10 projects include elevations and sections, made for customers from specific countries, owning a plot of land of specific size and preferring a specific architectural style. I can post them for sale too, but they may have NO USE for you, because you would need to modify them to suit your needs and your country laws, which is same effort like making a complete new design.
So detailed drawings will be made by my partners on order only following laws of your country. They cost $1000-2000 and include detailed floor plans, elevations, sections, 3D design, electrical and plumbing plans, structural analysis report, bill of quantities. Read more: services we offer.
What else I should sell?
Some people suggested to NOT display floor plans at all, but only 3D image, requiring people to pay to view floor plan. But designing 3D model for every floor plan means additional effort and do not guarantee sales, when countless websites offer floor plans for free viewing (but not edit / modify).
First year over 10 people purchased AutoCAD .DWG files, 2 told me that cannot open files. After a short conversation I realized that they did not had AutoCAD software. Install one of these https://www.autodesk.com/viewers or google “DWG viewer” (free software that can open .DWG but not edit them).
Other option is to sell PDF instead, which can be viewed in browser without special software, but why someone would pay $ for a non-editable PDF floor plan that can only be viewed like the photos freely available for viewing on website?
Clicky Analytics shows 3D images gets 5-10x less clicks/downloads than floor plans images, meaning that very few are interested in 3D models, due to this reason since 2015 I have not made 3D models unless been paid.
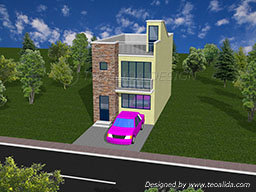
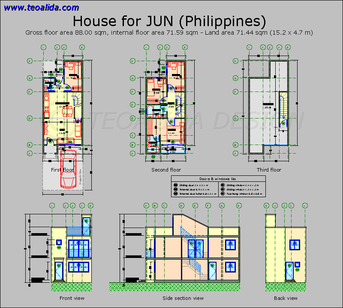
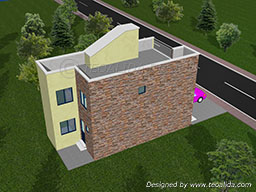
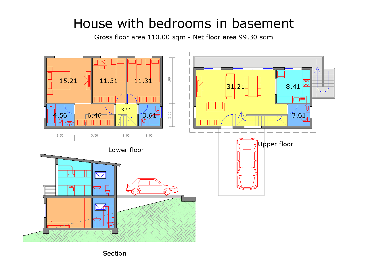
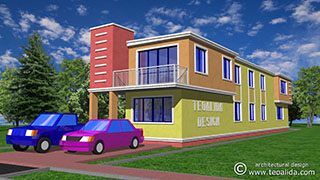
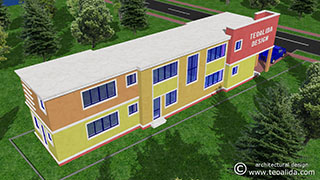
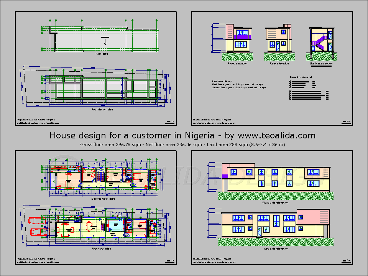
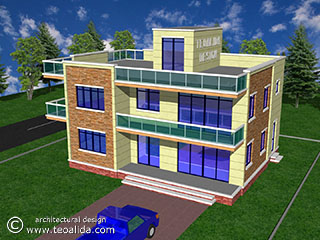
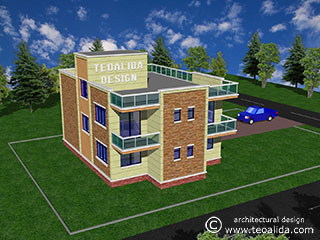
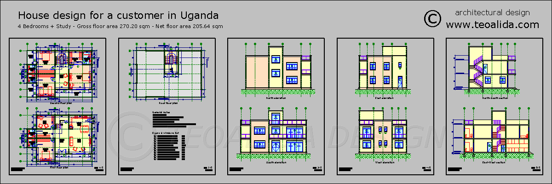
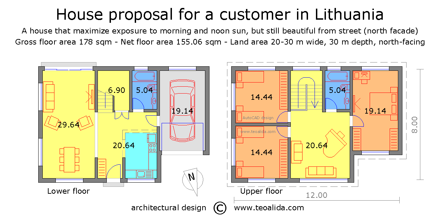
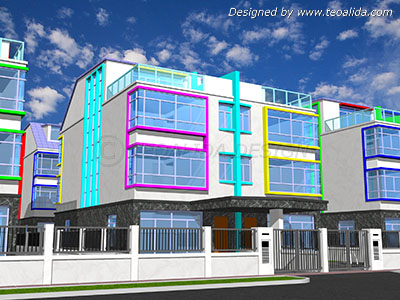
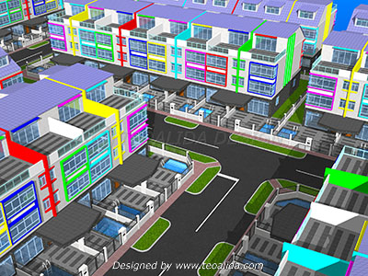
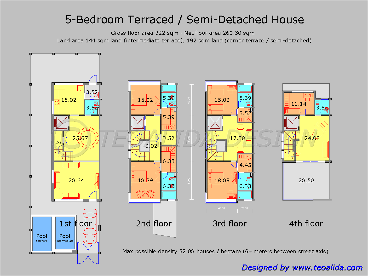
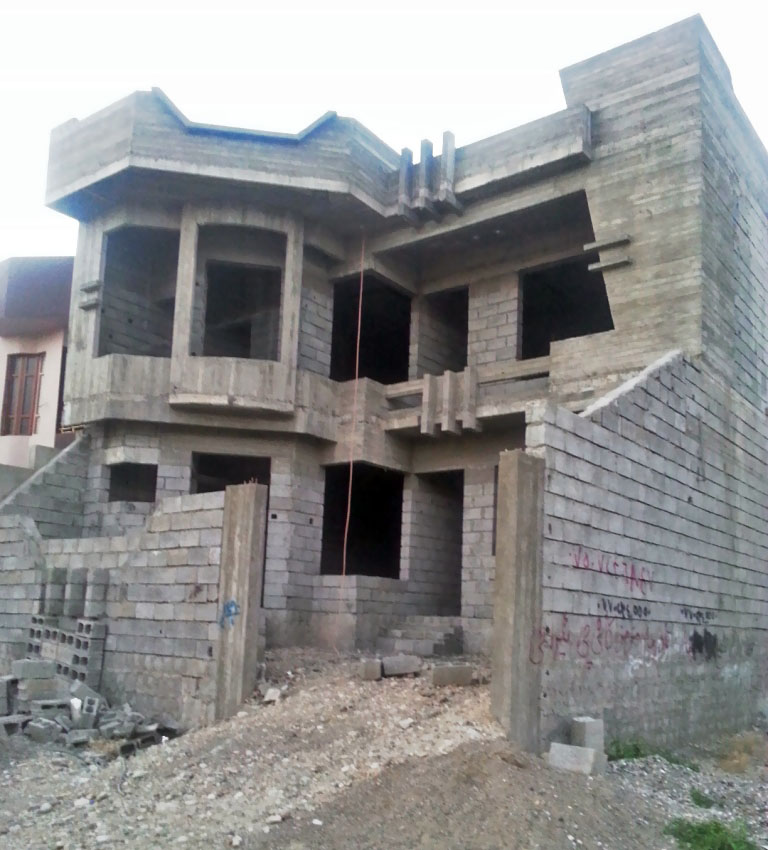
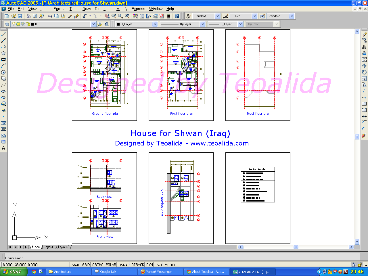
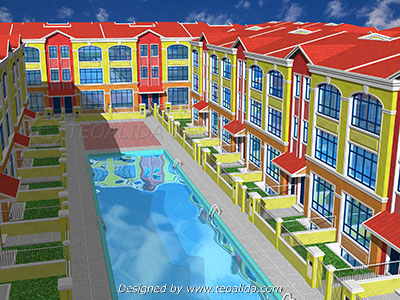
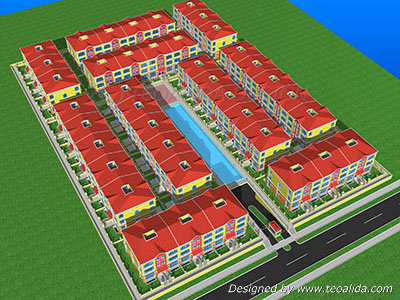
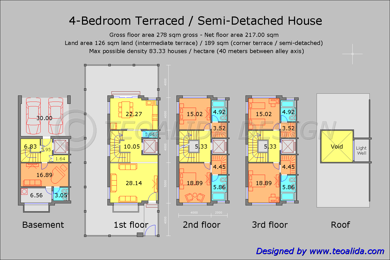
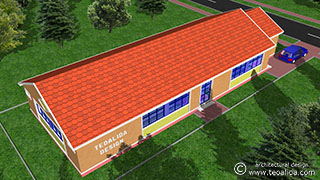
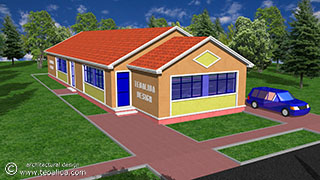
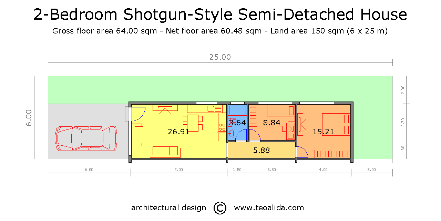
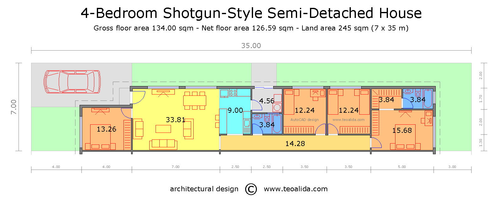
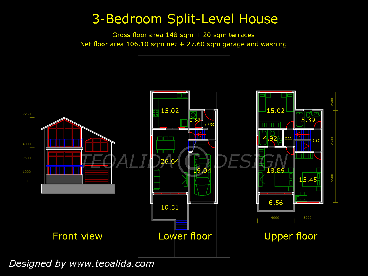
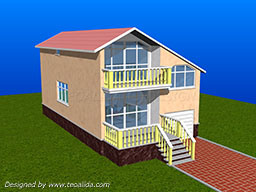
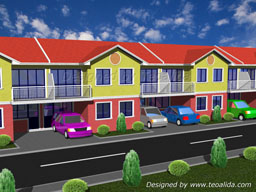
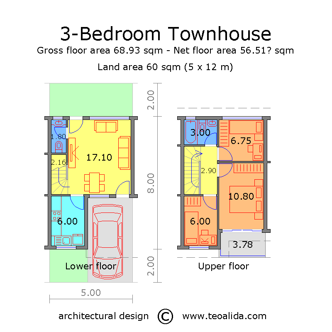
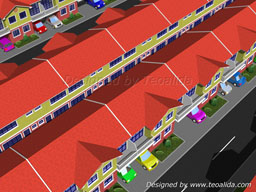

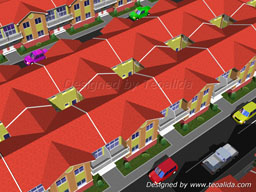
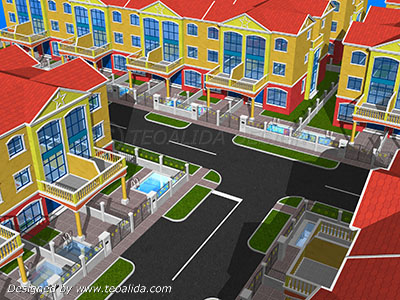
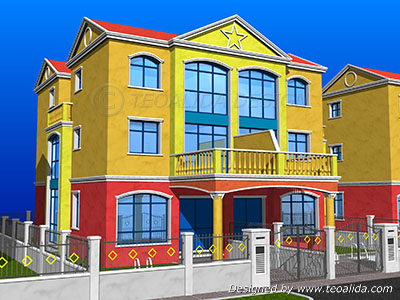

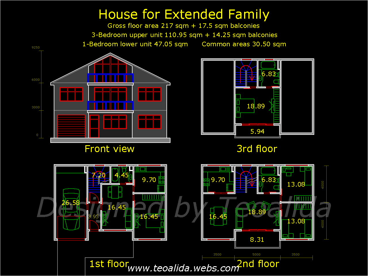
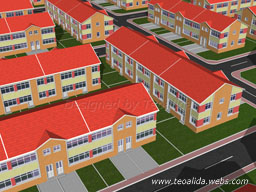
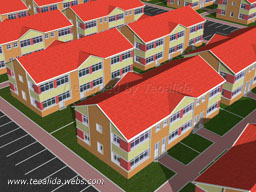
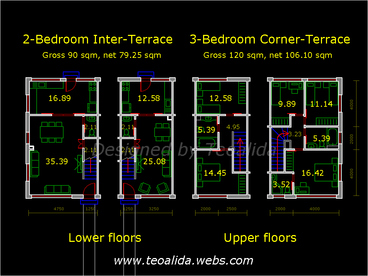
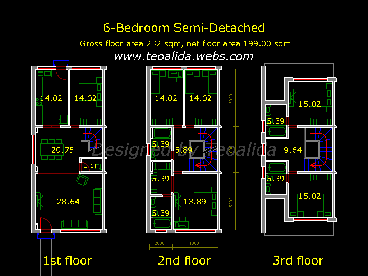
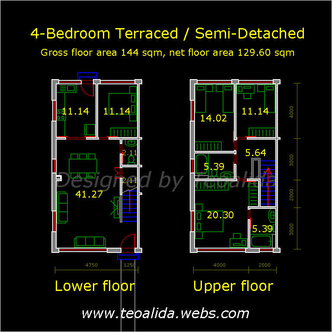
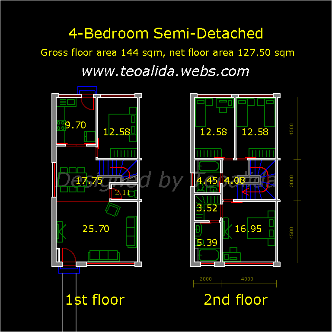
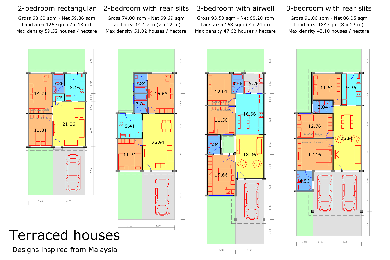
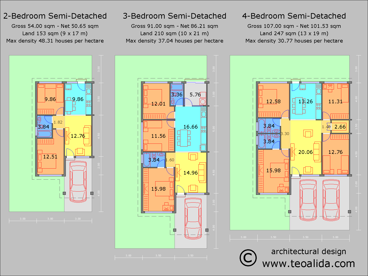
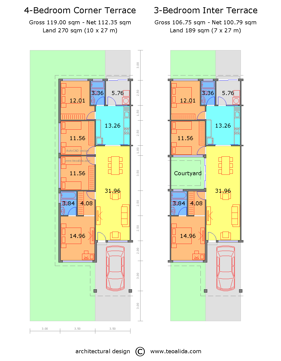

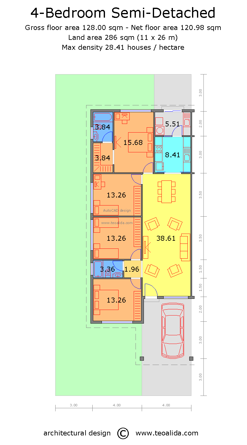
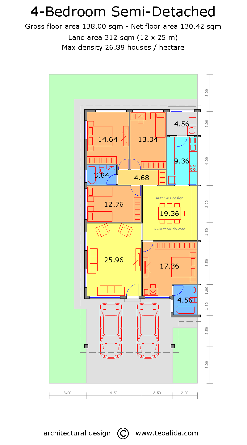
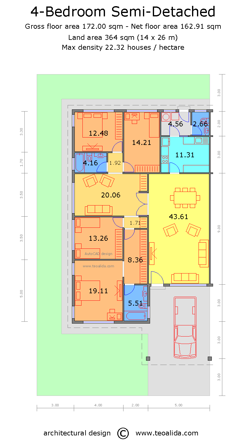
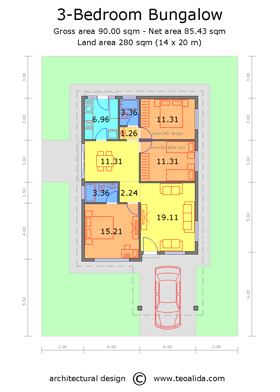
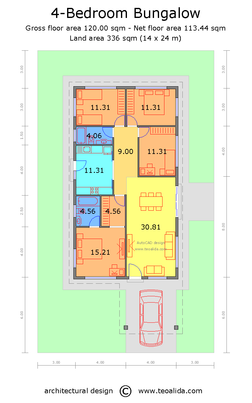
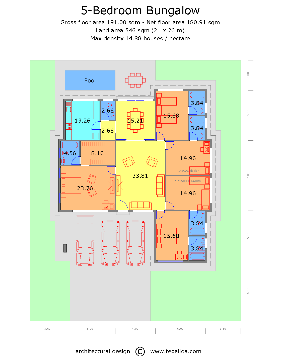
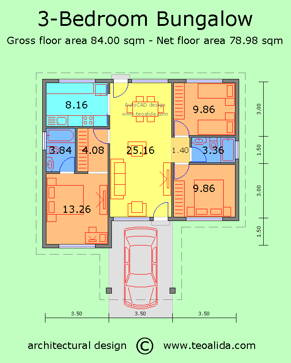


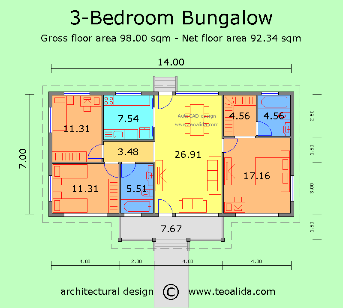
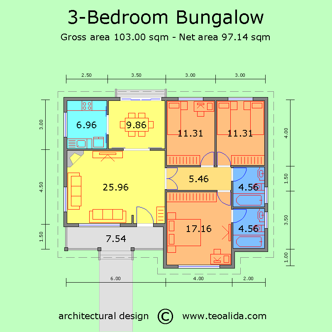
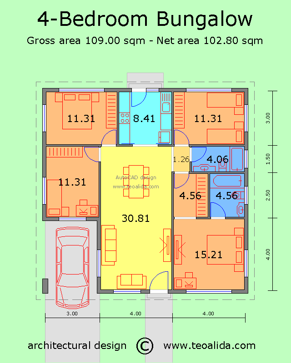
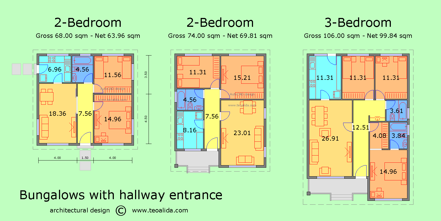

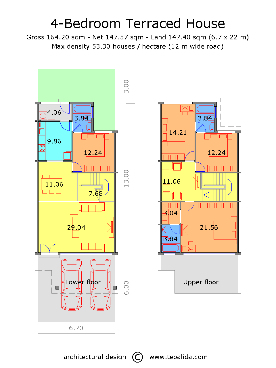
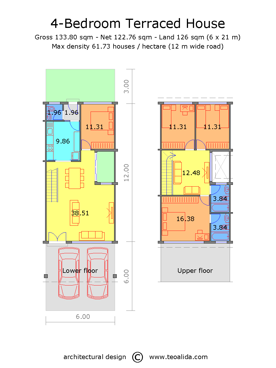

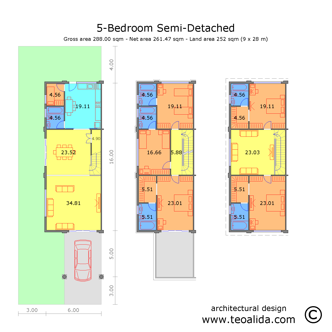
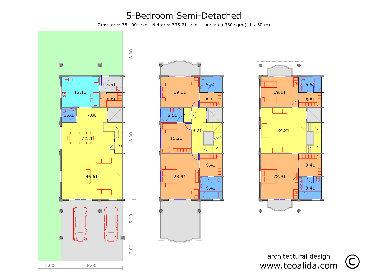
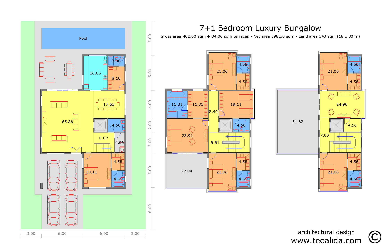
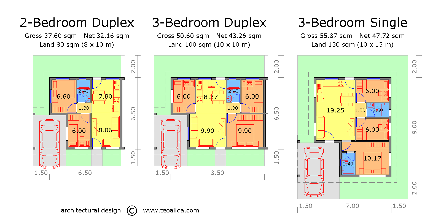
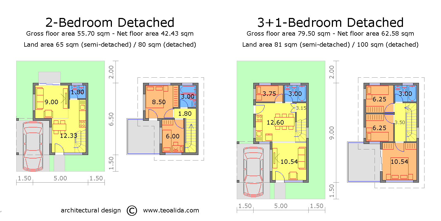
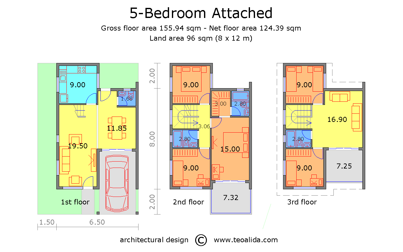
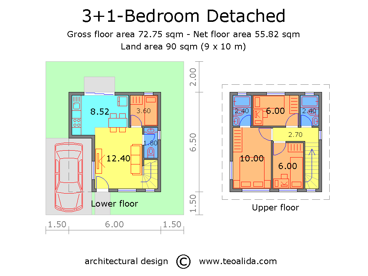
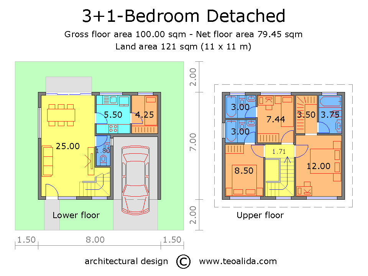
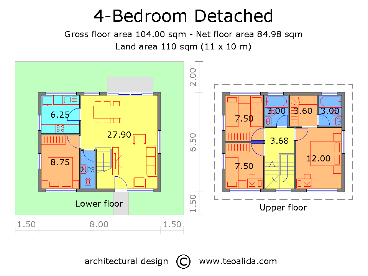
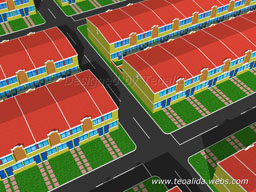
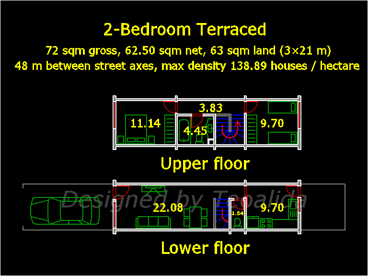
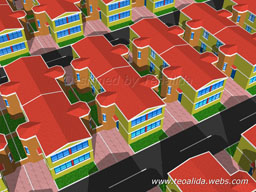
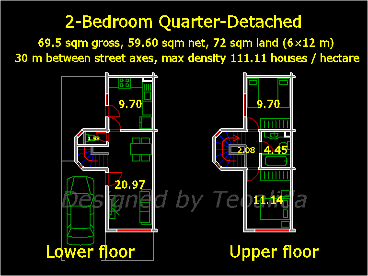
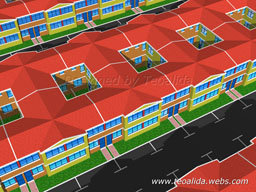
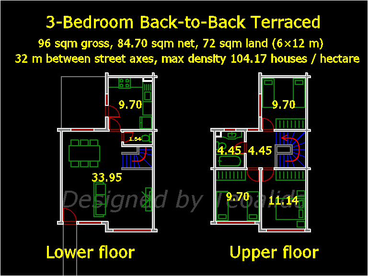
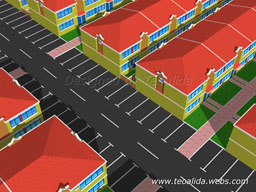
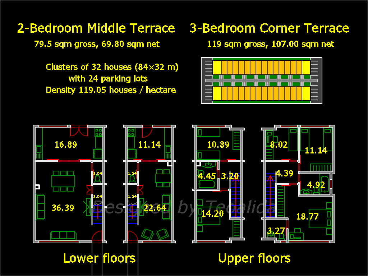
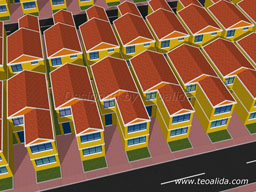
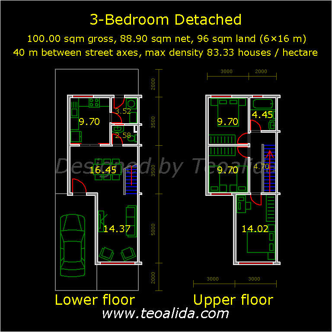
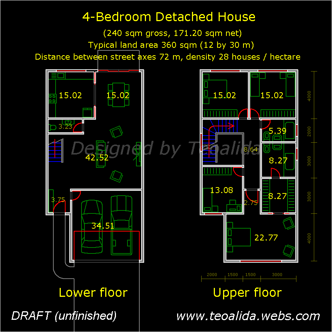
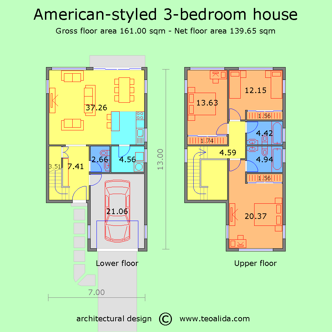
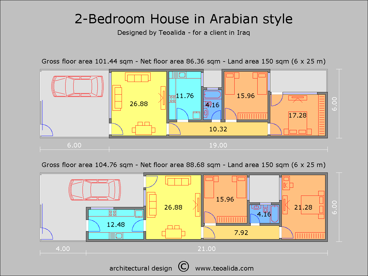
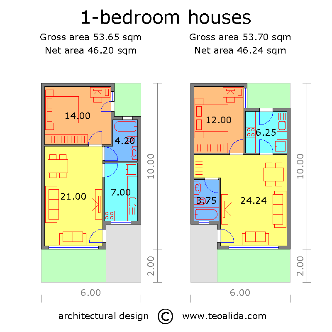




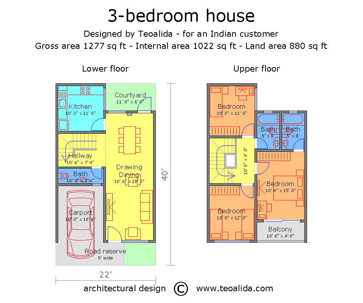

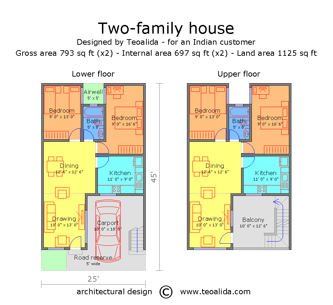
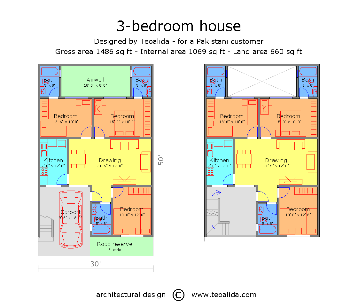
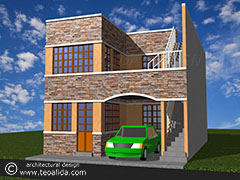
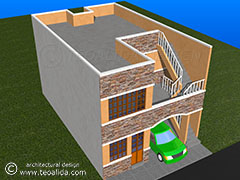
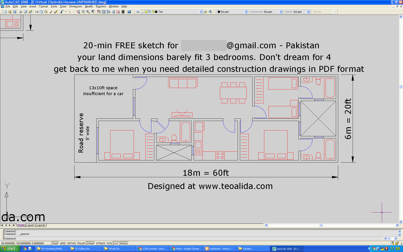
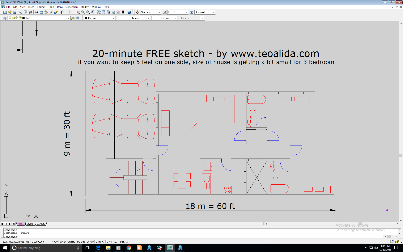
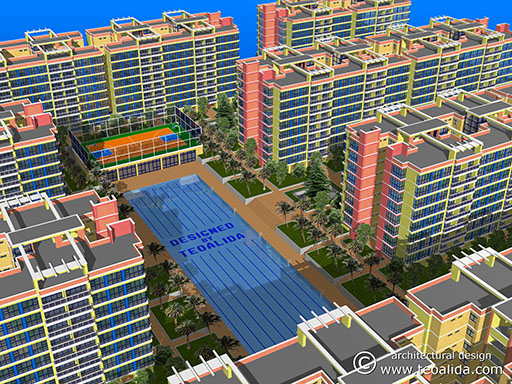
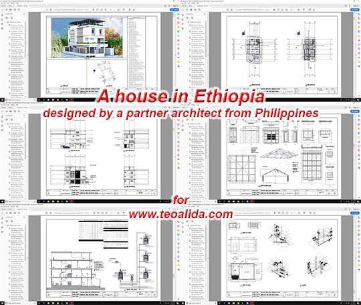
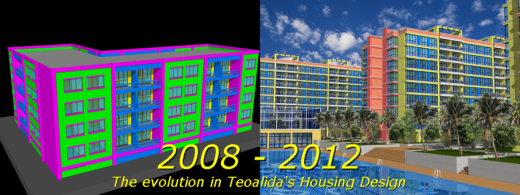
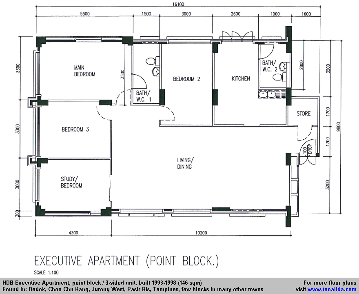
test
well,i think that you could build some public terrace housing based on the 1950s SIT terraces,which are the largest public housing in singapore.
SIT Terraces are NOT large but the space-obsessed owners expanded them and make them largest public housing. Quadruplex-Terraced project is quite similar with Singapore ones.
???what are you saying?and could you build a apartment version of terrace modern,preffebaly like a penthouse?
If you want an apartment complex similar with Terrace Modern, with white walls and colorful window decorations, that’s the BIG project with 1024 apartments that I am working now. I have a big TO-DO list… but dear kid, my PAID projects have priority over your FUN/artistic requests!
im planning to buy a 170 sqm lot , dimensions are 12 metres frontage, depth of 15 metres on the left and 12 metres on the right. iam planning to maximize the lot, the developer has a 2-3meters setback and we wanted to have a 2 storey 3bedroom house with car garage etc. can you pls give us an idea of the possible layout plan for this kind of lot?
If you have a trapezoidal lot, you forgot one detail: which corners are 90 degrees, street ones or back ones? I don’t understand “the developer has a 2-3meters setback” the setback by Philippines laws is 1.5m in front and sides and 2m in back (or… where do you live?). Your lot is HUGE for a 3-bedroom house, no need to maximize. I will draw and email you a house layout today.
Hi can i ask if u cn design a modern type house for 6m x 20m lot with 1 car garage, 3 bedrum and 1 maid’s rum, with porch in front, lanai on one side and laundry at the back?
Hoping for your feedback. I also want to know how much is it?
I recommend carports instead of garage, especially on narrow lots. If you really want garage, it should be 3m wide so the living room will be 2.7m wide (don’t forget wall thickness). What do you think about the floorplans posted under name European Housing? They are 6m wide and not too long to fit in your lot while allowing space for carport.
Price… depending by how many plans do you need for the final project.
I am starting a small development of 2 bed room terrace houses.
Your idea of a quarter detached house suits my purpose.
How much will you charge to produce a conceptual model?
Can you do the actual archtecual drawings and elevations?
Can you do constructtion drawings?
Thanks
Yes I can do construction drawings, for $2 per sqm I offer fully-dimensioned floorplans, elevations, sections, what else is necessary? It’s pretty hard to have same price for everyone, as each one need different amount of drawings, maybe the rules vary from country to country. What is conceptual model in your case?
You’re a little contradicting. Quarter-detached house are not supposed to be joined side-by-side like terraced houses. We need discuss more details…
Thanks for your prompt response.
My initial thought was to build terraced buildings, then I did some digging to see what the alternatives were, that’s how I found your site.
Give me a few days to put a proper brief together then we can have a telephone conversation, using Skype maybe. I will need a email address tonsend you the brief, You’ve got my email address, sent me yours.
Please remove my second message with my email address from the public posting.
Don’t worry, I am not one of the funny guys you refer to in some of your pages. If we can agree in principle, there is a good chance we will do business together.
Regards
hello,
good day to you.
is it possible for 3 bedrooms to fit to a 19 square feet 2nd floor? the ground floor is 25 square feet. but i am more interested in the 3 bedrooms for a 19 square feet floor area. can you make a floor plan for it? i would really appreaciate if i can see one.
thank you so much.
Regards,
Ed
I think that you confuse feet with meters. 19 square feet is the size of A BED for one person.
From which country are you, in which country are such sizes? Anyway if you want to make a design for you, you need to give me LENGTH x WIDTH of your land, not just area
Hello
let me thanks you for your free sketch which you sent me and also the wonderful design for a full project house design after I have paid you. here I encourage others for asking you to do the designs which they want you do a great job. I don’t mind you can post my design on your site, let peoples see it.
Best,
Shwan, Iraq
Hello
I want a house or Apartment design with 1 bedrooms for 4.5 by 14 meters, can you make free sketch for me and send to me?
Best reg
House or Apartment? Do you mean a block with 1 apartment per floor, and how many floors? Can you clarify?
For houses, what do you think about this one?
Yes I can make a FREE sketch, but after the sketch don’t you want a (paid) fully-detailed project too?
hi
i send to your email my idea
i Waiting your prompt response
Sir,i have my 50square meter lot area a row house type .i need help from you a design or any suggestions in mylans for preparing and planning to have design in my dream house…it goes like this ?that row house of mine fully furnished a subdvision but i want i ave my design for a house.im looking and searching a plan and design in my front of the house?in my extension of front i plane to make and have a small space for a small store?and the entrance or a gate beside of that small store which my front door will have design a gate?
Can u make for me a design in my front of that house which im planning?
Can u make for me a design and plans just 3rooms included the back extension of my house which included my small living room and ketchin?
Hope i can hear from u soon and pls through reply me in my email id ?
Glad to hear from. You soon and i expect .
Thank you
Reynalin
You left a huge comment but still forgot to tell me the DIMENSIONS of that 50 sqm land…
If is 4 x 12.5 meters, we are in trouble.
If is 4.5 x 11 meters, is the best, 3 bedrooms on one floor is possible.
If is 5 x 10 meters, is not possible to fit 3 bedrooms on one floor, legally (see https://www.teoalida.com/design/Philippines-Terraced-3-bedroom-floorplan.png – 60 sqm necessary), so you may need to make 2 bedrooms on upper floor and 1 bedroom on lower floor (like the https://www.teoalida.com/design/Philippines-Houses-floorplan.png – Small house), and in this case would be no longer possible a shopping store or whatever you want…
if is 6 x 8.5 meters, we are in trouble again.
Or, tell me if you can violate the legal requirement of 2-meter empty space at back side.
Sorry if I misunderstood anything… but your english is quite bad.
Please clarify!
hi, i have 100 sqr meter lot, could you sketch for me a 2 storey house ( 3 bedrooms, 2 t/b, carport, family room and terrace)
thanks and hoping for your response,
When you left this comment, you did not noticed the previous comment?
You did not realized that you need to give me DIMENSIONS (LENGTH & WIDTH) of the 100 sqm land?
Also tell me if you are allowed to build up to land boundary or need to keep 1.5 meters empty in left and right?
Can you choose your favorite from these 3, to use it as base for your house project?
https://www.teoalida.com/design/Philippines-House-L-Shaped-68-sqm.png
https://www.teoalida.com/design/Philippines-House-L-Shaped-79-sqm.png
https://www.teoalida.com/design/Philippines-House-Square-8x7m.png
Hi could you please sketch me a 2 storey building with width of 12 sqm and length of 5 sqm. The other side of the 12 sqm width is “closed wall”. The ground floor is an office with a receiving area and a managers office enclosed and dinning area. The second floor should be 2 bedrooms( can we fit 3?) with 1 bathroom. Thank you so much.
Sooo… business on lower floor with your home at upper floor? Check here how I fitted 3 bedrooms and one bathroom in 5x12m land https://www.teoalida.com/design/Philippines-Terraced-3-bedroom-floorplan.png … but I guess that in your case, we need to turn master bedroom into living-kitchen area.
But I am confused, your lot is just 5m depth? From my experience, residential lots in Philippines are 10m depth or more. The LAW says to keep empty 1.5m space at front, so remains 3.5m buildable? Please clarify!
I have emailed at address left with your comment but never received any reply
I leave in Addis Ababa, Ethiopia sir I have 10m front 15.8m depth land. From left and at the back of the compound there is another compound from the right side of the compound there is road so please .i need help from you a design or any suggestions to build my dream house
Thank you for telling me land dimensions (unlike the above people), but need more details about house size, how many rooms do you want etc.
Also thank you for contacting me on Live chat soon after leaving comment, you closed website while I was designing… I have emailed you a sketch, please comment it before proceeding further.
I haven’t received any reply from you. Do you like wasting people’s time?
sir,
i wish to construct a house please advise
my requirement = 2 bhk, kitchen, bathroom and WC and a provision of Lift well
there 10 % open space provision
the ground floor is reserved for parking, draft one room and bathroom + wc
the dimension are 5 sqm(width) X 12 sqm(lenth)
its a west side direction with back to back construction is only allowed
Regards
– Aditya
Where do you live? I checked your IP and doesn’t seems to be allocated to any country!
Lift in a 2-storey house? I never heard about this before. Do you have a family member bounded in wheelchair?
Your lot is quite small and difficult to design a proper house, but I emailed you a sketch including lift, I am not sure if I fully understood your requirements, please comment it then I will design a better one!
Talked with this guy over email. He did NOT wanted a house but a 4-storey block with one 2BHK apartment per floor, in 60 sqm land. 2BHK in India are 90 sqm and staircase + lift need additional 20 sqm. This is the most impossible project I was ever asked for!
i want a sketch design of 3 1/2 bedroom bungalow design on 18m by 18m land after dat we will talk about full drawing
Please can you help me, a small floor area, 51SQM or 6Mx8.5M. 2 room in a row, 2 storey house how many columns support do I need? and what is the standard steel size deformed bars for vertical and horizontal, and what about the beam on footing of wall and columns, how deep and size of steel bars.. all are done by slab or conrete, hope you can help me.
Thank You
Jerry
I am not specialized in structural engineering so not sure what to say about steel bars. How many columns do you need depends by how many walls and joints are you building. Fewer but thicker columns are OK if you want more flexible floor plan.
i want to make a house in a land with 11 mts width wher minimum set back should be 1and half mtrs from both sides and actual available width to construct is only 8 mtrs and length is as much possible due to the shape of land, i want to construct a indian hous with 3 bed rooms one kitchen , dining and living room also,areais restricted up to 200 sqmtrsin ground floor only can u suggest a plan for it
DONE! https://www.teoalida.com/design/sketches/House-proposal-for-John.png
24 minutes passed… I am fast, right? Let me know if this floor plan is OK for you, are you looking for floor plan ideas only or also want detailed construction drawings?
I am familiarized with India laws with 5 feet setbacks.
I also emailed you the sketch and never got any reply… 🙁
Hi, I browse and saw this great website,
I would like have your professional consultant advice, regarding of my piece of land, which is 49’69 x 81’32 , approximately 4062 sqft . It’s located in Malaysia.
I hope you can draft a simple idea , for me and my brother , we would utilized this land for our future stay, like a semi detached , my family n my brother family,
Our intention 1 storey or double storey with a top open space accessible . Which provided 4 room 3 bath . Will be great the layout can be come out with spacious bedroom n living space . 🙂
Thanks in advanced ,
Regards
Jay
As coincidence, 2 days ago I just published 8 new house plans inspired from Malaysia architecture. Which one is your favorite? I may edit it to convert in a semi-detached house adjusted to your lot size. Are you interested also in detailed construction drawings after this?
But 50′ wide lot minus 10′ setbacks would mean that each house should be only 15′ wide?
Hi teoalida,
Thanks for your prompt response,
I’m Chinese, so our prefer more to spacious, n my religion is Buddha , praying space needed on living hall.
Yeah, I been check your post on Malaysia architect that’s why I post my msg, will be greatly appreciate draw a simple layout for me , so that I can discuss with my brother .
Will 15′ wide sufficient ? , will be great if possible more wider width . ><
Nvm , let stick back to 15' idea plan.
If my discussion with my brother say on, we will probably go to make it happen. But we are now still in the early stage.
That's why I need your professional consultant, and opinion, to make it the land for me n my brother future staying,
Thanks,
Regards
Jay
Read the laws in Malaysia 3050mm setback is required on sides and back, 6100mm at front, and if you look around at other houses you may see that they follow this rule. Tell me if I am wrong or if are there houses who don’t follow this rule. I don’t know if in Malaysia you can brie government to give you building permit for a wider house, but this practice is common in Philippines and India.
Anyway your lot is very small for Malaysia standards, have you seen any other house narrower than 6 meter (except old, 2-bedroom only houses?) , but you gave me interest to see how narrow a house can be and I designed this: https://www.teoalida.com/design/sketches/Sketch-for-JayChan.png – 4 bedroom is possible only with open kitchen, would be more Malaysian-style to remove 1 bedroom and make a proper kitchen in it.
Hi teoalida,
Thanks for your fast response, well, as your mention, that’s true , side and back and front also need to be that specific space remain,
If not , the authority will not approve the plan,
Yeahs, thanks the stretch , the last room will be more proper if change to kitchen area, more malaysia style,
Well, i been saw some house less than the law requirement for set back the land side and back, eg extension . If there are no complaint or no authority check , then there are no saman or penalty, once been complaint , then the authority have the right to remove or unconstruct the building.
Erm. Let me show to my bother for the opinion.
Again , thanks your opinion , greatly appreciate .
If we going to make it happen, definitely will come back to you for the construct detail plan.
Wish you have a great day, happy wesak ~
Regards,
Jay
Ohyah,
I’m quite impressive of the container house, thinking will that be more cost effective.?
Have you been go thru ?
Impressive ,
http://architecture-view.com/category/shipping-container/
Sharing is caring ~
Regards
Jay
There’s a lot of crazy and unusual houses on that website. I am specialized in usual brick and prefab buildings. I don’t know how cost effective is a container home because you still spend a lot on windows, plumbing, etc. Then metal stuff gets hot quite fast, and while raining it makes incredible noise. Not sure how suitable is for Malaysia.
Hi i came to your forum to seek an advise. I am from.the Philippines aswell. I want to build a house having a lot area roughly around 96 sqm with 3 bedrooms.mostly a single detached style but I also want to put a standard lap pool which.i guess.is roughly 8 ft wide and 45 ft long. I just wonder if it is ok to have that kind of house lot area or should i build over a 120 sqm? Thank you if you can partly give me an idea
LAP POOL = standard size 50 x 25 meters, seen in condos. What do you dream is a mini pool suitable for houses and they can be built in any size you want Alternatively you can use metallic frame pool that can be dismounted when not in use, they are 3-4 meters in diameter.
Please provide land LENGTH × WIDTH if you want good advice. If you have a lot sized like 6 x 16 meters you can build a nice terraced house 6 x 10 meters (120 sqm if 2 floors) with pool at back. But if you want a detached house your lot is obviously too small. Actually lots designed for detached houses are usually 120+ sqm.
hi I came across your website and found your design quite nice and interesting. I am a Filipino as well and a OFW. I am planning to build my very own house. Maybe you could help me with the design of my dream house, I just thinking a simple modern house but budget friendly .I had a lot of 8m wide and 11m depth. I prefer maybe two storey with balcony, one master bedroom attached toilet and one common room, but toilet need to be access also by the other room, not really same as the master room as long as doors in the toilet from outside the room in the upper floor. Ground floor will be garage, living room ,kitchen and one toilet as well with garden in the front and laundry in the back. I have neighbours from both side and both front and back of the lot is roadside. I you have any idea very much welcome . thanks a lot if you could help and I will appreciate it very much. God Bless…..
Do you have neighbors on all 4 sides? perhaps access is via a narrow alley?
Firewalls allowed? Your lot looks big enough for a 2 bedroom on 2-storey as detached house, but also for a 2-bedroom 1-storey house with firewalls. Please clarify this and let me know if you are interested detailed construction drawings or I just need to draw a simple floorplan for ideas.
Hi Teo Thank you for the reply. I only have neighbours left and right side and also firewalls is allowed. I am interested of the detailed construction drawing. do you have a contact number to discuss some details regarding of the house I want and how much the cost of the house plan before we proceed maybe it is good to talk. Please email me your contact number if you don’t mind. Once again, thank you
My email is displayed in top banner and footer as well, did not saw it?
I don’t like phone. We can discuss over email and Yahoo Messenger… or do you noticed that there’s a chatbox in lower-left of website? Just visit my website at suitable time (after 5 PM Philippines time).
Hi,
kindly help me, i have a 7×10 sqm and i want to have a 2 storey house full draft in this lot with 3 bedroom with 1 bath room in second floor with terrace and 2 bedroom in the 1st floor with 2 bathroom, big living room, & close kitchen area, i want a med spiral stairs.
i hope you can help me. 🙂
There’s simply impossible to put so many rooms on a 7x10m lot, even if you are allowed to use firewall on left and right and also rear side. What may fit is 3 small bedrooms on upper floor and 1 bedroom on lower floor, no carport, and enclosed kitchen will make living room smaller. Example https://www.teoalida.com/design/Squarish-House-73sqm.png and https://www.teoalida.com/design/Squarish-House-104sqm.png
Do you pay for fully-detailed drawings for contractors or just came for consultation and floorplan ideas?
You came back contacting me via chat in middle of a busy holiday… had to go AFK and I forgot to ask you an email thinking that I have your email from website comment. But you left comment without entering any email! Please contact me again and leave an email address!
good morning
this site was so good in terms of free consultation and advises
also in service. 🙂
i just want to ask if
i want to have a simple plan
three storey
rectangular plan(symmetrical)
with roof truss
commercial for first floor
office for second
and residential for third
of atleast a minimum of 250 sq. m
thanks a lot admin
more power to this site
and to ur business. 🙂
So you’re asking if I HAVE = you’re looking to buy pre-made floor plans?
There’s IMPOSSIBLE to predict what customers come in and design in advance… I don’t HAVE because I never designed any office-residential mixed building, but I can DESIGN one now. Please clarify your requirements (land length and width and number of rooms for residential part, to see how many units can fit per floor, as I guess that 250 sqm should be footprint)
Do you need only floorplan as idea or also pay to design detailed construction drawings to be sent to contractors?
PS: was really necessary to leave 3 comments various website pages and a 4th one on facebook page, plus 5th private message on facebook? 1 comment on site was enough to notice you, and I invite you on live chat!
Hello
Thanks for your perfect website
Please could you help me with the smart house plan for my land area 150 sq m (7.5×15) m (7.5m frontage)
with the following requirements
-garage
-guest room
-kitchen
-living room
-bedroom
-toilet and bath-laundry
Check it: https://www.teoalida.com/design/sketches/Sketch-for-Mohammed-Tariq.png
I am not sure if I understood your needs. You’re from Iraq? Single floor house, right? Guest room aka bedroom for guests that should be placed at back, or a room where guests enter to should have entrance door from street? Having an enclosed garage plus 1.2m wide hallway along garage to get in house is difficult on such small lots, you sure don’t want carport (open area with only roof above car)? We will see later where to add laundry room…
Hi!
Good day!
I am impressed by your speed in creating floor plans. Could you please help me create a floor plan with 230 sqm lot area. With below specifications
-2 story house
– Ground floor: Master bedroom w/ bath and toilet, guest room, kitchen, dining, spacious living room, laundry area
– garage
– garden/ small backyard
– Second floor: Total of 4 bedroom with one 1 bigger room for guests, 1 bath and toilet and living area rooms with terrace
Thank you
I can design a new house plan in 30 minutes IF you would give me exact dimensions, length and width of your 230 sqm land
Should be detached house or firewalls allowed?
Hi there!
Glad i found your site, very impressive! Maybe you can help me designing a floor plan for my parents retirement home. I plan to build them a 2 bedroom spacious bungalow with no garage but big balcony instead. The house will be build in farm site so lot area is not a problem at all. Heres my parents house specufucations:
-2 bedroom
-big balcony
– living room
-dining room
-kitchen
-1 full bathroom
-separate dirty kitchen/utiliy area
Thanks a lot!
Are you building in Canada or just working here and you’re from elsewhere?
For no land limit we have many choices, for 2 bedroom only we don’t have many choices, here is an idea https://www.teoalida.com/design/Semi-Detached-House-54-91-107sqm.png and the carport area can be
balconyterrace (balcony is called only for multi-storey houses). Give me some ideas what choice is better for you.Do you pay for fully-detailed drawings for contractors or just browsing for floorplan ideas?
Hi
I would like have your professional consultant advice, regarding of my piece of land, which is approximately 730 sqft . It’s located in Malaysia.
I hope you can draft a simple idea for me , i would utilized this land for our future stay, like a small house , me and family,
My intention double storey . Which provided 3 room 2 bath . Will be great if can design the layout
Thanks in advanced ,
Regards
Jay
730 sq ft… REALLY? According Malaysia laws you need to keep 6 meters setback at front and 3 meters in other sides unless you have windowless walls, so how much does remain buildable area?
You can build 3 bedrooms on 60 sqm land in Philippines: https://www.teoalida.com/design/Townhouse-69sqm.png , this would be illegal in Malaysia.
You sure did not measured wrong? Anyway you should provide exact dimensions (length and width), not just square area.
I want to build a house in the phlippines with the floor area of 3×9 meters without car garage. hope to hear from you thanks.
I sent you an email and received confirmation that you opened it, but why you do not reply to my email?
Idont know the exact dimention of the lot.. its not yet divided into 3 person. The total size of land is 2300sqm
I dont know the exact dimention of the lot.. its not yet divided into 3 person. The total size of land is 2300sqm
Then I wait for you to come back when you will know lend dimensions and will have more clear requirements… and you’re ready to do the complete project
hi! I’m from the philippines will you please send me a house design layout including floor plan for a lot which is 6 meters width and 7 meters depth. Many thanks more power and success to you.
How many rooms and floors do you want? On that land size I imagine that can fit only 2 bedrooms per floor. Do note that there is a law to keep 1.5m setback from street, which will make you to lose 25% of lot size, or you can violate it?
Cute Design it is very simple wiothut a roof i wonder what it is the roofing style of that particular house. The stairs is also simple but elegant. Very nice work.
hello,how about 68 sq m.4th floor apartment type 1 bedroom with t and b kitchen balcony
Your IP is located in Macao, do you build in this country or you’re here just for work?
Provide length and width of that 68 sqm if you want to make a sketch for you.
35 qm.38.2nd floor.3 door townhouse design
Hallo and thanks for the good work. I am interested in 2 storied 3 or 4 roomed town house plans. How many can fit in one hectare including streets in an undeveloped area in Uganda?
This depends by dimensions of that one hectare land. Optimal land width is 50 meters, with a 8-meter wide street in middle and 21-meter depth lots on both sides, using this floorplan https://www.teoalida.com/design/Terraced-House-134sqm.png you can fit 64 houses.
I emailed you and got email opening confirmation but haven’t seen any reply from you.
Do you like to waste people’s time?
would like a double storey design for a house in zimbabwe, kindly contact me via email
I prefer live chat but if you want to be emailed, I sent you an email.
I received confirmation of opening but no reply from you!
40*70 south
If you don’t take time to write a LONGER comment I won’t take time to help you. I assume that you are leaving comments on many other websites and probably no longer need my help
You are genius, So many plans and stuff available this is just awesome.
Keep up the great work.
i want G+2 business center land dimension is 12M front and 24 at side
Good day,
I have a landed property that I intend developing. The size of the land is 30.06m by 30.67m by 32.09m by 31.32m. I am in Nigeria and I intend to have a 10 unit of one bedroom flat. 5units to the left and 5units to the right with enough space in the middle for cars to park. I will be grateful if I can get your reply.
As far I know Nigeria laws require 6 meters setback from front and 3 meters from sides, so buildable area will be about 24x21m which can fit up to 8 houses in center with access via side alleys and park their cars within 6 meters front setback, or can you build on property line to have alley in the middle? Still, not enough wide to park cars in the middle. I wait for you for a LIVE CHAT to discuss more details.
Possible floor plan https://www.teoalida.com/design/Terraced-House-6x12m.png
Great day architect!
My name is jam morales from the philippines. I saw your great architecttural plan and offers. I hope you can help me with my plan. We have a lot with 200 sq meters in size. And planning to build 2 two-storey houses and 4 studio type apartment for our mothers souce of income.
Looking forward that you can help us out.
Thankyou very much
Always provide length and width of the 200 sqm lot!
Do you mean 2 buildings each with 4 apartments (2 per floor)?
If i need 3 blocks of 2×2 bedrooms of duplex apartments on a 40m x 50m stand, how much will be the plan. I am based in Zimbabwe
Good day brother! Do you have a finished floor plan design for a 5.5m length and 8m width 50 sqm. With 3 bedrooms i suppose? Thanks!
Look https://www.teoalida.com/design/Townhouse-32-80sqm.png and realize that your land is too small for 3 bedrooms.
I want a design of a 16unit 2 bedroomed apartment.it must 8 units upper floor and 8units lower floor.
Since the building is only 2 floors, I think that is better to have 2 staircases with 4 units per floor. Let me know if you want me to make any drawings for you.
I need a low cost building design for a 3 bedroom duplex on a 30m x 90m piece of land.
30×90 meters is very big for one duplex house, do you build multiple houses?
Can you use LIVE CHAT in lower-left corner of screen so we can discuss your project in details?
I have a plot size 23m X 16m and need to decide what I can fit on there, ideally a terrace of 4 cottage style new builds, width across the side I would like to use would be the 16m. If not then option of 1 det and 2 semi.
In which country do you build? How many rooms per house? This will decide how many houses does fit on your land.
Can you use LIVE CHAT in lower-left corner of screen so we can discuss your project in details?
I have 5 and 80 metres width and 15 metres length place only for the house,can you give some pictures of your houses design closest to this,thank you
You from Macedonia?
Can you use LIVE CHAT in lower-left corner of screen so we can discuss your project in details?
5 what? 15x80m lot is a very big lot and you can build any house you dream. How many rooms do you need?
Sir I am Civil engineer building plans my mailbox send it
Sorry gays I’m really stupid
I want to learn from you
Please I need different types of service vill designes
Can you contact me on LIVE CHAT in lower-left corner of screen and explain in details what do you need?
very ugly houses – awfull and terrible
Show me some beautiful houses if you call my houses ugly!
Your IP seems to be located in Russia, that’s not far away from me. Some westerns may say that my (apartment) designs are ugly because looks too similar with communism, but you… why do you say that are ugly? Especially in case of houses which some of them have Asian styling.
I designed in AutoCAD a masterpiece in terms of space efficiency, 88 sqm floor area, plus car park and roof terrace.
very impressive.
I purchased 2 floor plans and received download link in seconds. you made so many good designs and I feel sorry that you been annoyed by people asking architectural designs free of charge and forced you out of business. I hope that you have more paying customers like me
Fantastic
I must get across my admiration for your kind-heartedness supporting people that should have help with this field. Your very own dedication to getting the solution around appeared to be certainly practical and have specifically made some individuals much like me to realize their desired goals. Your helpful help indicates so much a person like me and even more to my fellow workers. Thanks a lot; from all of us.
I requested the “Countries database – LITE version – Country area and population”. I have been looking for an in-depth collection of countries and populations for several months. No list has come close to this one. If there are specific things you are looking for, Teoalida can adjust to your needs. I have been looking for this kind of database so that I can track my bucket list(visit every country in the world) accomplishments. Thank you Teoalida!
I am in awe of how neat, well laid out and informative your site is! I suddenly feel more knowledgeable browsing your site! Thank you so much for sharing! You’re my OCD soulmate
I want too give you a conclusion of my prefference to building an apartment building verses intellectural property.
A five story underground parking 20 apartments on each floor 3 elevators 3 staircases L shape structure at the end of each wing one wing with over passages to the parking and laundry rooms on each floor the other wing A utility section with storage rooms @ each wing.Round shape featured in the middle of the L shape, Garbage drops if available in the storage room areas both wings office suite per one apartment and work rooms @ the wing other than the over passing doorway within the over passing.!-2-3 bedroom apartments balcony terrace . send comments too the SOS secretary of state or the White House.gov. A reply for the uspto.gov office of under secretary of commerce for intellectural property (IP) Director Michelle Lee
I like the amount of effort that went into these design do you also do custom designs for people as well?
I admire you. You have done a great job of developing and promoting your architectural design projects. Moving from a hobbyist design to a professional service and providing drawings online is a smart move. I will learn and apply it to my slope game project.
I thoroughly enjoyed exploring your house plans and the incredible variety of designs you’ve shared here. Your ability to tailor plans to different cultural preferences and lot sizes is truly impressive. One element I find particularly interesting in residential design is the integration of retaining walls, especially for properties on sloped terrain.
In your experience, how do retaining walls influence the overall layout and design of a house plan? Are there specific considerations or challenges you often encounter when incorporating them into a design?
URL: stlouisretainingwallscontractor.com/ (dead website)