You probably came here because you want to build houses in The Sims based on real life house plans and you wonder how big to make them.
In short: all The Sims games are based on square tiles that represent 3 feet (0.9144 meters) so one Sims square is 9 square foot (0.8361 square meters). Slightly less than 1 square meter (1 sq m = 10.7639 sq ft).
Many other websites claiming that 1 Sims square is 2 feet. WRONG, just measure a door in your house. Most doors have 80 cm opening, 90 cm (3 feet) with frame, and in The Sims they fit on 1 square tile.
However, if you want to build real houses in this game, you should NOT follow floor plan or size of the real house, instead you should adjust the house size according number of Sims that will live in it. Optimal size for 4 Sims is 150-200 squares, for 6 Sims 200-250 squares, for 8 Sims 250-300 squares.
Real homes usually have too many rooms, narrow hallways, U-shaped staircases, and other elements that do not work well in The Sims. You can copy external shape of real homes, but design floor plan according The Sims mechanics, with fewer and larger rooms.
Note: I do architectural design in real life too, having a portfolio of over 50 house plans and over 50 apartment plans, all with dimensions.
Size of The Sims furniture vs real life furniture
According Greenlivingpedia average size of new houses vary from 76 sqm in United Kingdom to 201 sqm in United States and 214 sqm in Australia. There are numerous apartments especially in Eastern Europe built during communism that are just 50 sqm with living room and 2 bedrooms, and house a family of 4 people.
In United States most houses have 4 bedrooms (1 for parents, 1 for boys, 1 for girls, 1 for guests), but in the game, Sims go to sleep in any available bed at random, you cannot designate bedrooms for each Sim, there is no problem if all Sims sleep in a single room (even 8 sims in 4 double beds), for realism you can make 1 bedroom for each 2 Sims. There is no point of making more bedrooms than number of Sims / 2.
Due to The Sims mechanics, a lot of things takes more space in game than it would take in real life. For example:
Dining table for 4 people can be 90×120 cm in real life, including chairs it would take a space of 200×120 cm. Residents of small apartments use folding table and chairs. But in The Sims 1 each dish take 1 square, so a 2×2 squares table is required for 4 people to eat, including chairs it will take 4×2 squares, plus space to move around. The Sims 2, 3, 4 improved game mechanics and 4 Sims can eat around 1×1 table, and there is possible to pass via half-square space behind chairs. Still you require 3×3 squares for dining.
Chess table with chairs will require another 3×1 space in The Sims, while in real life you can play chess on dining table, don’t you?
Bedrooms in The Sims must be 4×4 squares to fit a double bed, but in real life bedrooms can be smaller than 3.6 x 3.6 m.
Garage for two cars is 6×6 meters in real life but in The Sims 2 you need 10×8 squares.
The corridors in real life are 90 cm – 1.2 m wide depending by each country’s building code. In The Sims you should avoid hallways (long narrow rooms with no furniture). You can put furniture aligned on walls and leave middle of room as passage. There is no problem for guest Sims to go toilet stepping through a bedroom with sleeping Sim, it won’t wake up. If you really want to have hallways, make them 2 squares wide to prevent sims getting stuck if they come from opposite directions.
Design house without dead ends (rooms with a single door), especially if you have more than 4 sims. Beware of bathrooms, which many players make them just 2×3 squares with a single door, and if a sim is in bathroom and another sim want to talk with him, will go after him, and if a third sim come to use toilet, will try to shoo other 2 sims away but they cannot leave bathroom because the only door is stuck with 3 sims, this can have severe consequences if it happens when carpool or school bus arrive. You can have a central hallway with doors to each bedroom, but add also a door between bedrooms so each room will have 2 ways to exit. Make bathrooms with 2 doors too, for example by putting between bedrooms.
Take example from U-shaped apartment block: there are no hallways and every room (even bathrooms) have 2 exit doors. Each apartment is 154 squares and is furnished for up to 6 sims.
A house is playable even if have only 2 rooms, one for noisy things (TV, stereo, computer, piano, etc) and one quiet room with beds. Kitchen appliances and dining table can be placed in either room as they don’t make noise. Plus bathrooms, one for each 3 Sims, because Sims don’t take pee if there is someone else in same room.
Real life buildings designed by me in The Sims
If you want to build in The Sims average houses, you need to make them bigger than direct conversion of meters / feet to squares. Personally I build famous houses and palaces so I make them smaller than direct conversion.
Home Alone house from Winnetka, Illinois is 21 meters long in real life, I built in The Sims 2 slightly smaller, 20 squares long, and removed few rooms from real house floor plan because they were too many for game mechanics.
Săvârşin Castle from Romania is 40 x 18m in real life, I built in The Sims 2 at size of 26 x 12 squares to maintain number of windows of real life building. Floor area: 451 squares, more than enough to fit 8 sims. No floor plan available for real house.
Parliament Palace from Romania is 270 x 240 meters, 12-story, 86 meters tall in real life. I built in game The Sims 2 as 48×42 squares and 6-story. Despite of reduced size, is still realistic because the length / width / height proportions are kept. Floor area: 2584 squares, so big that have NO USE in game, it is just a decorative building with empty interior.
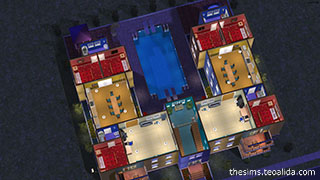
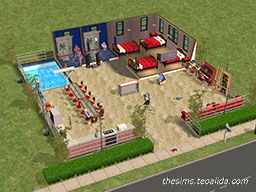

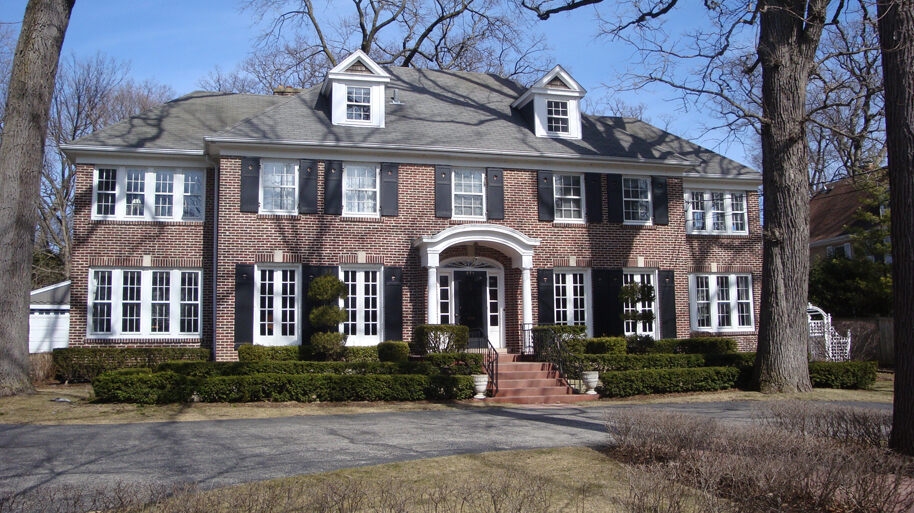
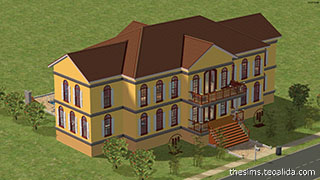

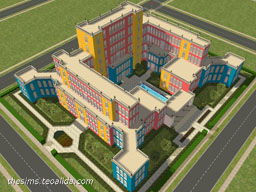
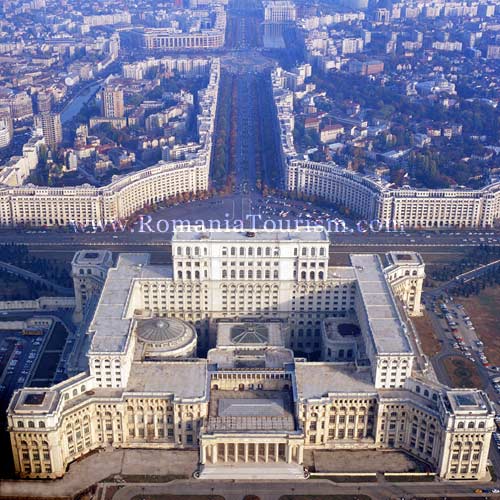
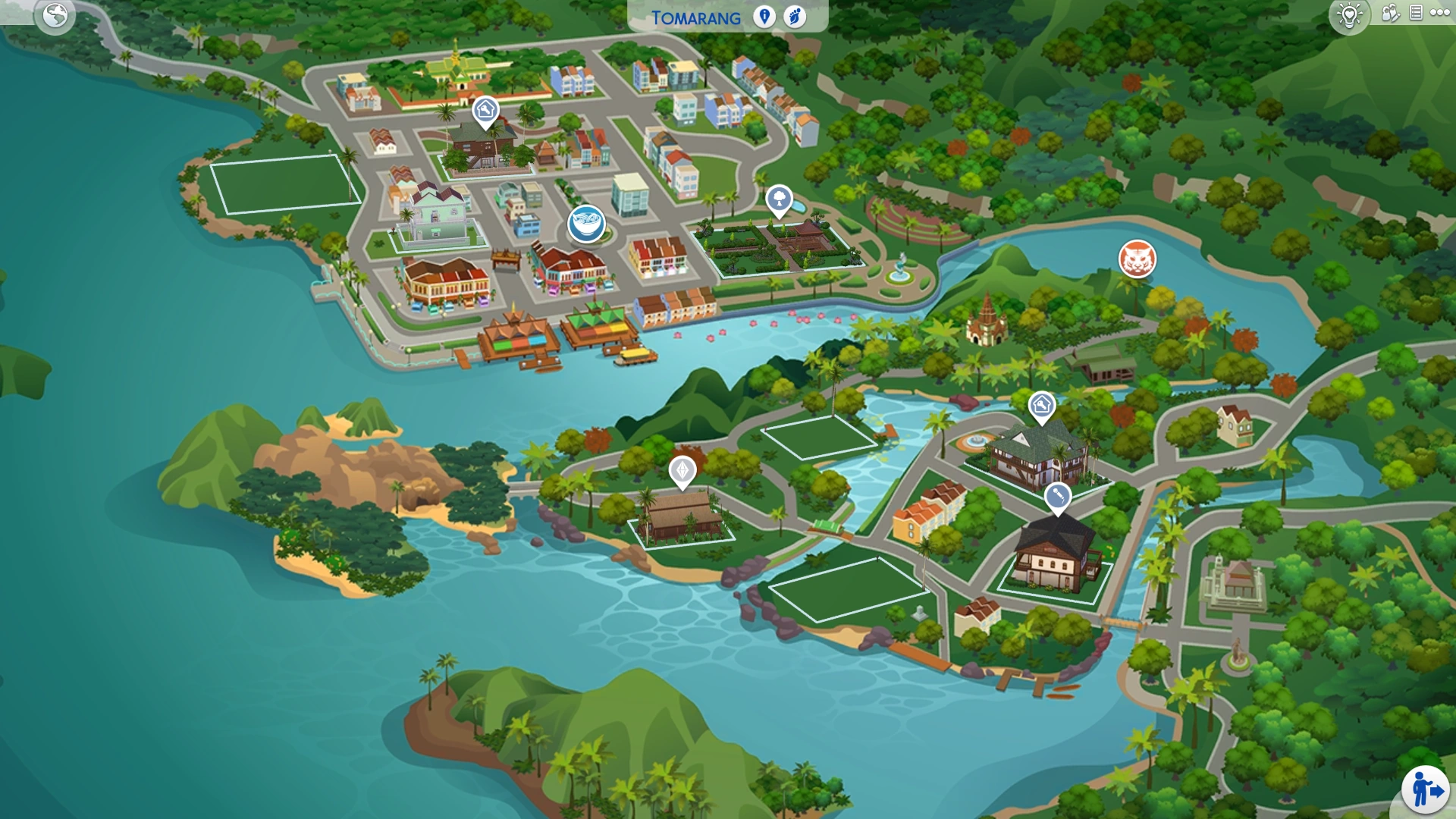
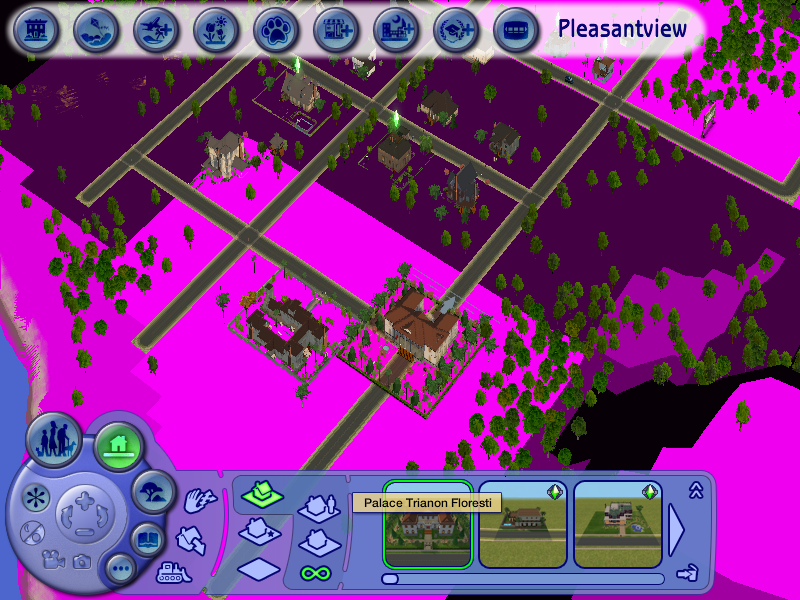

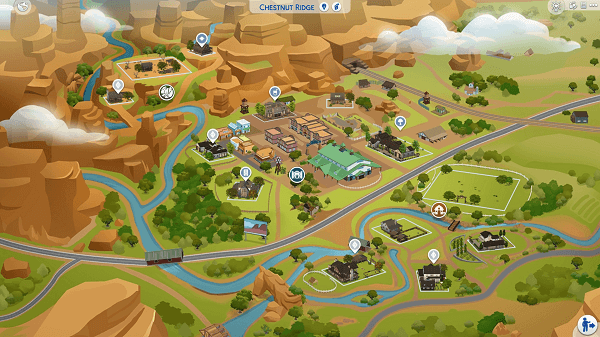
taking what you said with 1 sim square = 3′ here is a bit of a formula I came up with when using actual blueprints for a sim building. It is: (Foot+(inch*0.0833))/3 then round to nearest whole number.
Why did you posted this comment since I already mentioned in article that Sims squares are 3 feet? You also sent message via LiveChat and I don’t understand the scope of contacting me. You missed this “However, if you want to build real houses in this game, you should NOT follow floor plan or size of the real house, instead you should adjust the house size according number of Sims that will live in it. Optimal size for 4 Sims is 150-200 squares, for 6 Sims 200-250 squares, for 8 Sims 250-300 squares.“
Wow 😅😅🤣
Yikes. I found their comment to be helpful.
Their comment was helpful. I appreciate your article as well but there was no reason to be rude to them. For example, I’m trying to use the sims to design my IRL house for IRL reasons, so their comment helps me with sizing.
So…that makes Sims almost 7 1/2 feet tall then. They’re all giants then if that’s the case. Take the measurement from the bed that takes up 3 square tiles then. My bed in real life doesn’t take up 9 feet and I’m 5′ 7.5″
The Sims beds does NOT take all 3 squares in length, but 2½ squares. You can put 2 beds front to front in a 6 squares wide room and Sims can pass between beds: https://www.teoalida.com/thesims/houses/Tiny-House-3.jpg