This is not a makeover, it is inspired… I made a home similar with Maxis-made Helluva Hacienda from The Sims 2 house bin, in terms of U-Shaped and architecture style, but different building size and different pool position. Made in July 2012.
The resulted home is a masterpiece in space efficiency. A family of 8 can live in a home less than 200 squares. The secret is by making floor plan with rooms no more than 4 squares wide. This The Sims home is composed by six 7×4 rooms and one 8×6 room, at the upper floor is another 8×6 room left empty.
Lot size: 3×3.
Lot facing: West.
House price: $169.604.
House size: 20×19 squares
Floor area: 192 squares + empty room 44 squares on upper floor.
Pool area: 72 squares.
Expansions requires: none, only base game.
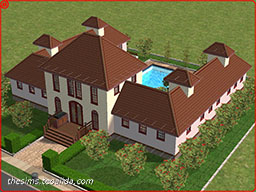
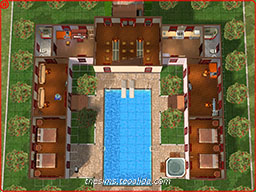
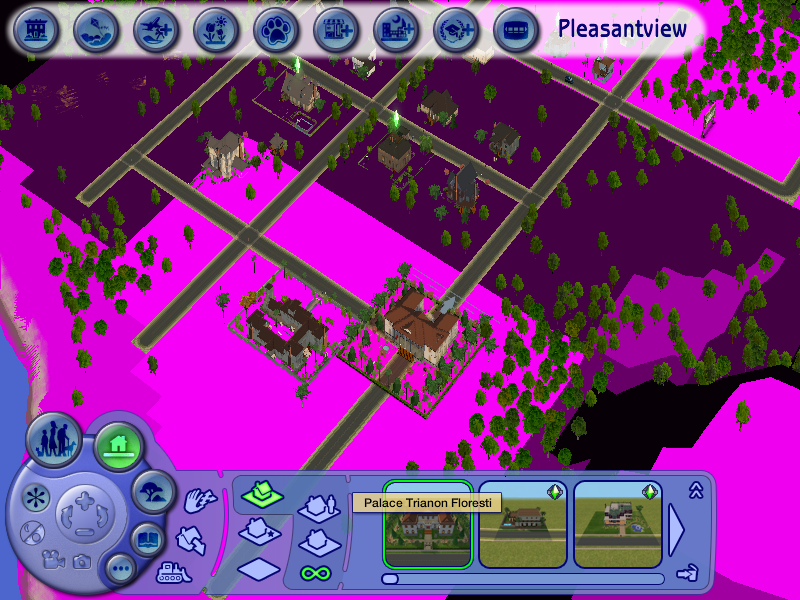
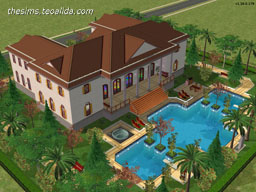
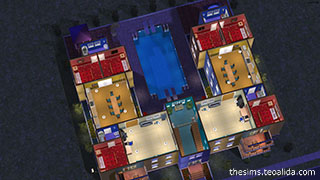

Beautiful house.
The compact room sizes and clever use of space make it perfect for larger families while keeping the style intact. Very well done.
Feel the thrill of weaving through relentless traffic as you speed across four intense lanes in a race against both time and precision.