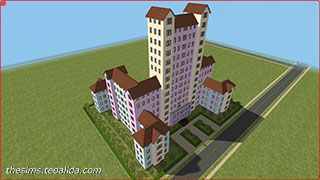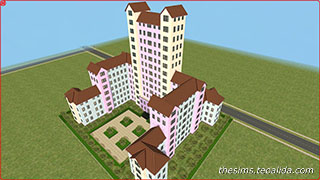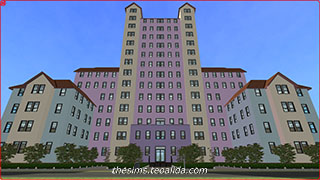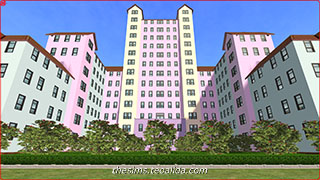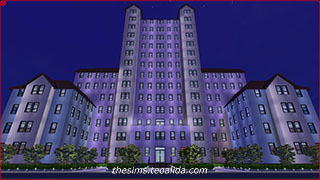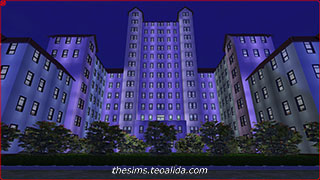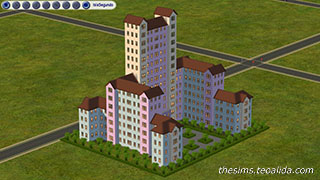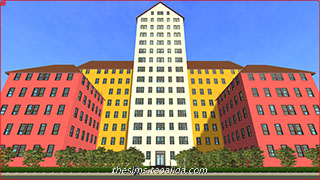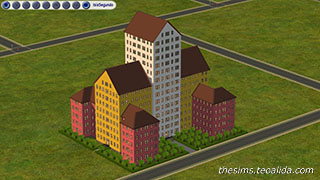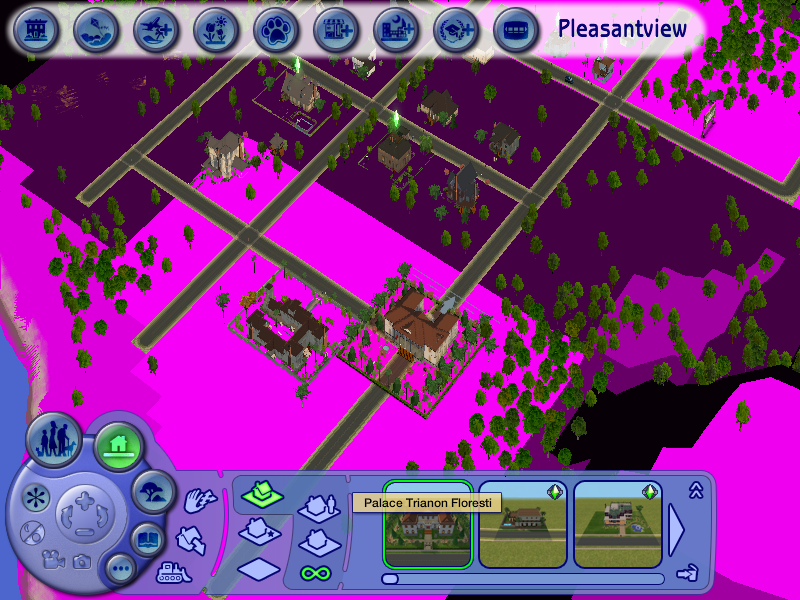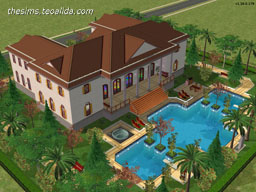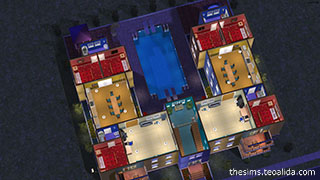Palace of the Empire is the biggest building made by me in The Sims 2, its overall shape is inspired from the Romanian Palace of the Parliament, which I also designed a realistic replica in The Sims 2, but by keeping number of windows to the real building, several people criticized it for having too many windows.
So, I wanted to make a new bigger building that does look nice in The Sims 2 and maximize game limits. I designed several polylines in AutoCAD that does calculate perimeter for each, adjusted the polylines to find the optimal shape to make the building to appear as large and tall is possible while keeping it under the limit of 2100 wall segments and basement + 14 floors (adding 1 more floor would cause game to crash).
The building is composed by the following shapes based on 5-squares grid:
4 floors measuring about 50×40 squares (50×42 with bays), 706 squares floor area, 298 wall segments;
3 floors measuring about 30×20 squares (32×21 with bays), 390 squares floor area, 170 wall segments;
6 floors measuring about 20×5 squares (20×7 with bays), 116 squares floor area, 58 wall segments;
1 floor having 2 rooms 4×7 squares, 56 squares floor area, 44 wall segments.
Total: 14 floors, 4746 squares floor area, 2094 wall segments.
Lot size: 6×5.
Lot facing: North.
Lot price: about $396,458.
Building size: 50×42 squares.
Floor area: 4746 squares.
Expansion needed: Apartment Life only.
But what if I do an even bigger building?
Once again I used AutoCAD to design polylines and calculate perimeter and area. This time making a very fat building without many bays.
The building is composed by the following shapes:
5 floors measuring 52×42 squares, 1308 squares floor area, 264 wall segments;
3 floors measuring 46×16 squares, 764 squares floor area, 128 wall segments (46×18 with bays);
6 floors measuring 14×18 squares, 252 squares floor area, 64 wall segments;
Total: 14 floors, 10344 squares floor area, 2088 wall segments (not including attics).
Lot size: 6×5.
Lot facing: South.
Lot price: $446,950.
Building size: 52×42 squares.
Floor area: 10344 squares.
Expansion needed: Apartment Life only.
The biggest theoretical building that can be built in The Sims 2 would be an octagonal building measuring 46×46 squares (4 straight sides 28 squares long and 4 diagonal sides 9 squares long), would make 148 wall segments per floor and 1954 squares floor area, 14 floors would make 2072 wall segments and 27356 squares floor area. But will be an ugly piece of shit!
