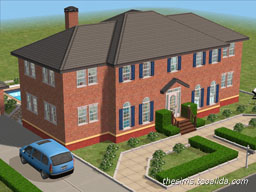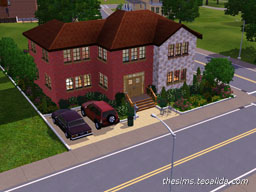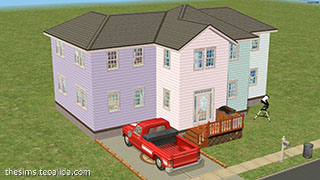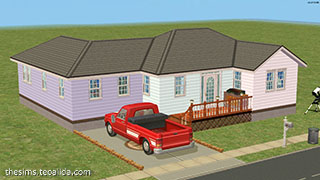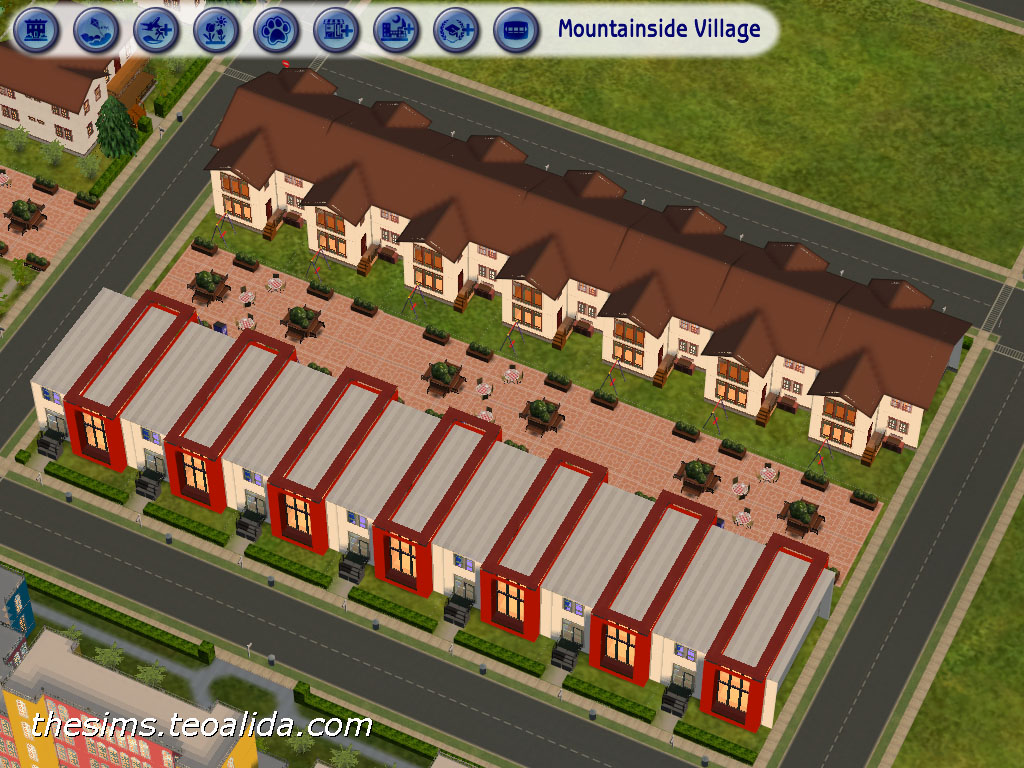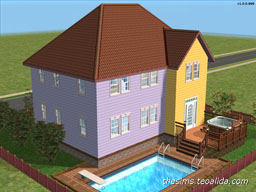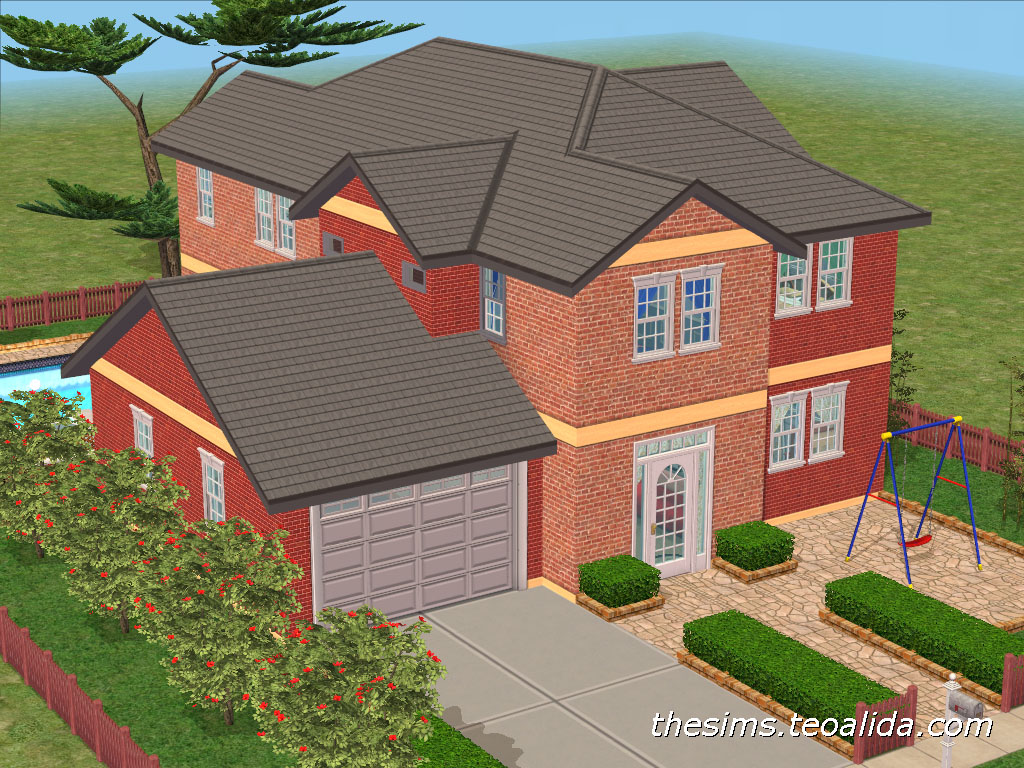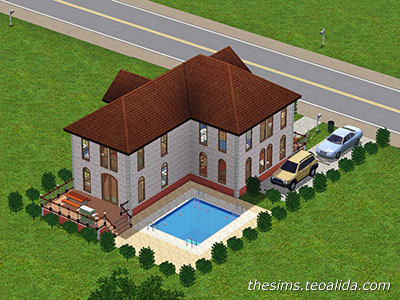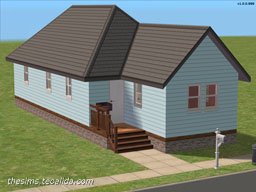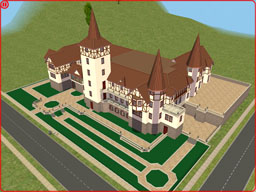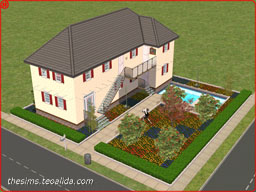Home Alone house 3×3 S 396
I built in The Sims 2 the famous house of Kevin McCallister from favorite movies: Home Alone 1 & 2, in September 2012, after I got its location and floor plan (671 Lincoln Street, Winnetka, Illinois, a 2-story house plus attic and basement, 4250 square feet, built in 1921). A luxury property for families up to 8 sims, decorated including the rear garage and minivan seen in movie, but it resulted a messy floor plan.
