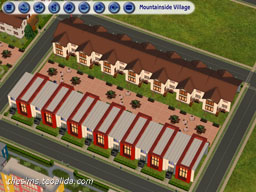 Do you thought that is impossible to built terraced houses aka townhomes in The Sims 2?
Do you thought that is impossible to built terraced houses aka townhomes in The Sims 2?
I built 2 of them, with classic and modern architecture. Both houses are composed by living, dining, kitchen, two 6×5 bedrooms, two small bathrooms, 1 extra room, and hallways (hallways are uncommon in my houses). Designed for a family of 4 to 6 sims. You can add extra beds for 8+ sims in the existing bedrooms, or reconfigure the two 6×5 bedrooms in three 4×5 bedrooms, but the living and dining are not big enough for more than 6 sims.
These houses were built on larger lots then the lot was shrunk using Lot Adjuster, which allows reducing the non-buildable area with 1 square. You cannot built walls on lot limits, but you can make buildings that apparently continue from one lot to another. Looks nice in neighborhood view!
See also Tutorial to build row houses in The Sims 2.
Terrace Classic
Lot size: 1×2.
Lot facing: South.
House price: $110.390.
Floor area: 196 squares (excluding 4 squares staircase void).
Expansions needed: none, just base game only.
Terrace Modern
Lot size: 1×2.
Lot facing: North.
House price: $103.502.
Floor area: 188 squares (excluding 4 squares staircase void).
Expansions needed: none, just base game only.
Suggestion: if you have Open for Business or Apartment Life, change the windows to the more modern ones, delete the 4-step floor on the roof and replace it with split-level foundation (I have them, but I love to design houses without expansions).
Also, you can redecorate the interior, walls and floors, I think that is poorly decorated.
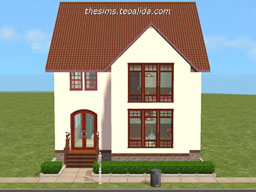
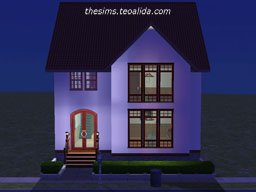
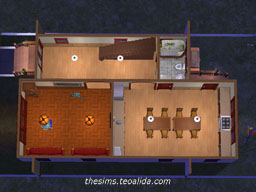
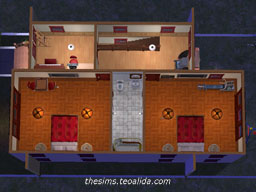
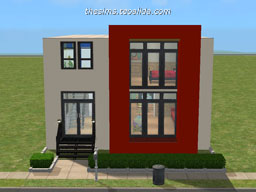
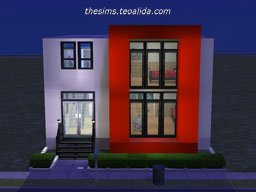
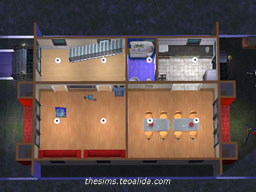
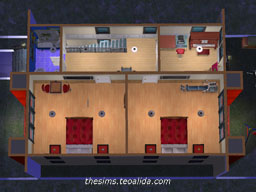
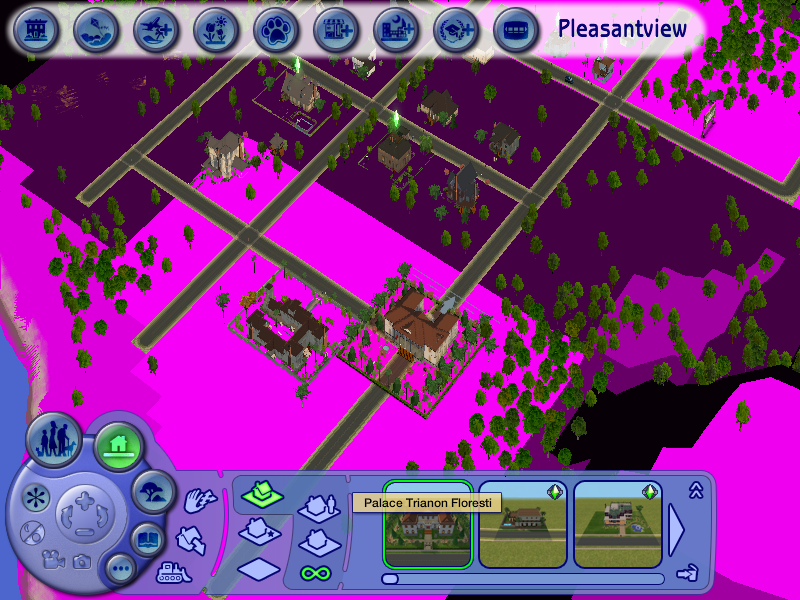
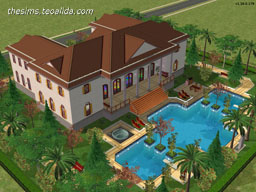
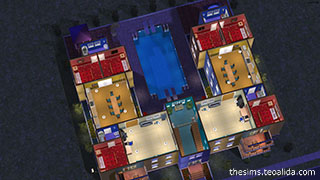

Keep on writing, great job!