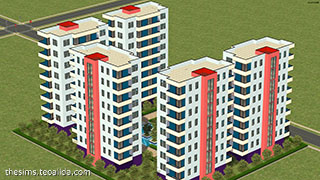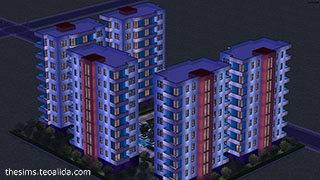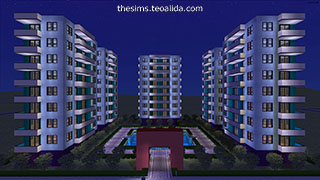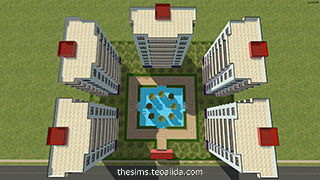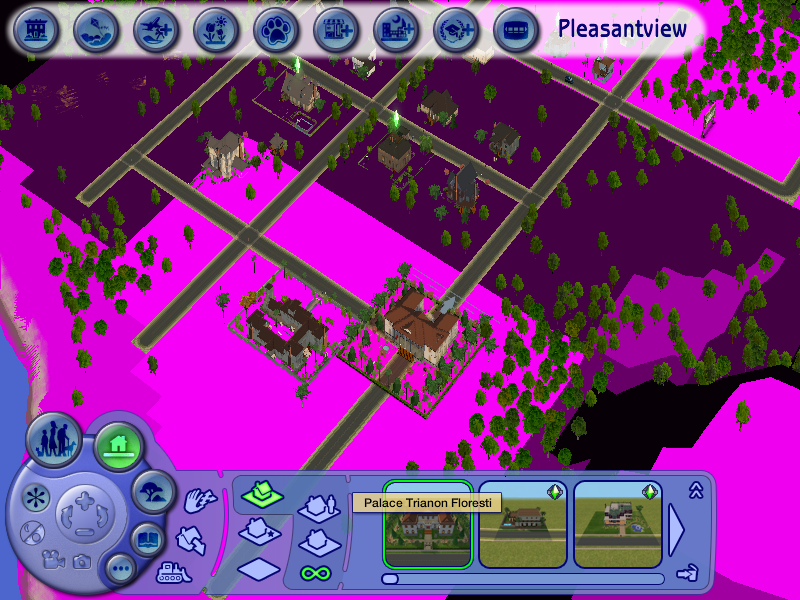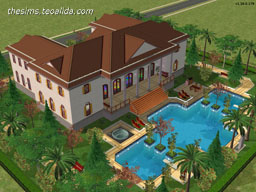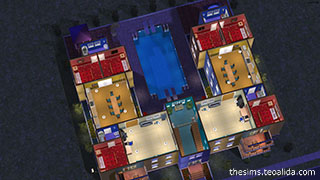I planned this condominium using AutoCAD to make it as big as possible while keeping under limit of 2100 wall segments. I made 5 blocks with 8 floors, each floor having 116 squares and 52 wall segments. 52 x 8 x 5 = 2080 wall segments. Gate uses remained 20 wall segments. Then I built half-height walls, 24 segments per floor x 8 x that do not count towards wall limit, roof terrace with 66 x 5 half-height walls. Then I build foundation tall like one floor and pool that does count towards wall limit but can be built even after 2100 limit was reached. It took about 5 hours to build in September 2018.
Lot size: 6×5.
Lot facing: North.
Lot price: $493,962, unfurnished $470,612.
Floor area: each floor is 116 squares + 32 squares balconies x 8 floors x 5 floors = 5920 squares in total.
Pool area: 272 squares.
Expansions required: Apartment Life.


